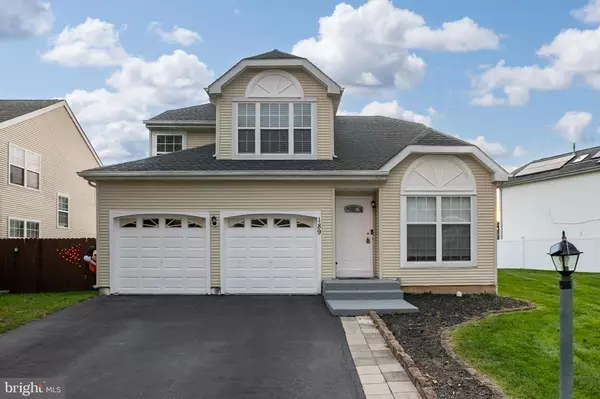For more information regarding the value of a property, please contact us for a free consultation.
Key Details
Sold Price $440,000
Property Type Single Family Home
Sub Type Detached
Listing Status Sold
Purchase Type For Sale
Square Footage 1,694 sqft
Price per Sqft $259
Subdivision Bridle Club
MLS Listing ID NJBL2055134
Sold Date 01/08/24
Style Colonial
Bedrooms 3
Full Baths 2
Half Baths 1
HOA Y/N N
Abv Grd Liv Area 1,694
Originating Board BRIGHT
Year Built 1995
Annual Tax Amount $7,606
Tax Year 2022
Lot Size 7,096 Sqft
Acres 0.16
Lot Dimensions 71.00 x 100.00
Property Description
Imagine driving home after a long day and the traffic on I-295 or NJ Turnpike has been super annoying. You get off at your exit and you being to relax as you pass open green fields and the captivating fall colors of the trees, you’d think you were deep on back country roads however it’s been less than 8 minutes and you are pulling into the housing development, The Bridle Club, and you turn that corner and you are home. Ahhhhhhh. Step inside the front door and feel the warmth and brightness of the combined living and formal dining area with dark hardwood floors and vaulted ceiling with numerous large windows. It is the perfect space for mingling with dinner guests who enjoy great intimate conversations. In the back of the home is an eat-in kitchen with gleaming white Corian countertops with complimentary backsplash tile and a Whirlpool Stainless Steel appliance package. Sliding glass doors lead you to a lovely paver patio and a lush green manageable backyard. There is an open view from the kitchen into the family room with a vaulted ceiling. You will thoroughly enjoy the wood burning fireplace this winter when you are cozying up on the couch to watch a movie. On the second floor, you will first meet the master bedroom, full of zen energy with big windows, vaulted ceilings and 2 closets. The ensuite features a stall shower, a Jacuzzi soaking tub and new 2 sink vanity. There are 2 other comparable bedrooms with the same dark hardwood floors that are on the first level that share a full hallway bathroom. The basement is fully finished with a central rec room area and 2 separate rooms providing more space for guests or hobbies. You do not want to miss the opportunity to see this beautiful home and fantastic neighborhood. Make a showing appointment today!
Location
State NJ
County Burlington
Area Burlington Twp (20306)
Zoning R-20
Rooms
Other Rooms Living Room, Dining Room, Primary Bedroom, Bedroom 2, Bedroom 3, Kitchen, Game Room, Family Room, Den, Breakfast Room, Laundry, Office
Basement Full, Fully Finished, Heated, Improved, Shelving, Sump Pump
Interior
Hot Water Natural Gas
Heating Forced Air
Cooling Central A/C, Ceiling Fan(s)
Fireplaces Number 1
Fireplaces Type Brick, Fireplace - Glass Doors, Mantel(s), Screen, Wood
Fireplace Y
Heat Source Natural Gas
Laundry Basement
Exterior
Garage Additional Storage Area, Built In, Garage - Front Entry, Garage Door Opener, Inside Access, Oversized
Garage Spaces 6.0
Waterfront N
Water Access N
Accessibility 2+ Access Exits, 36\"+ wide Halls, >84\" Garage Door, Doors - Swing In
Attached Garage 2
Total Parking Spaces 6
Garage Y
Building
Story 3
Foundation Concrete Perimeter
Sewer Public Sewer
Water Public
Architectural Style Colonial
Level or Stories 3
Additional Building Above Grade, Below Grade
New Construction N
Schools
Middle Schools Burlington Township
High Schools Burlington Township H.S.
School District Burlington Township
Others
Senior Community No
Tax ID 06-00131 06-00017
Ownership Fee Simple
SqFt Source Assessor
Acceptable Financing Cash, Conventional, FHA, VA
Listing Terms Cash, Conventional, FHA, VA
Financing Cash,Conventional,FHA,VA
Special Listing Condition Standard
Read Less Info
Want to know what your home might be worth? Contact us for a FREE valuation!

Our team is ready to help you sell your home for the highest possible price ASAP

Bought with NON MEMBER • Non Subscribing Office
GET MORE INFORMATION

Marc DiFrancesco
Real Estate Advisor & Licensed Agent | License ID: 2183327
Real Estate Advisor & Licensed Agent License ID: 2183327



