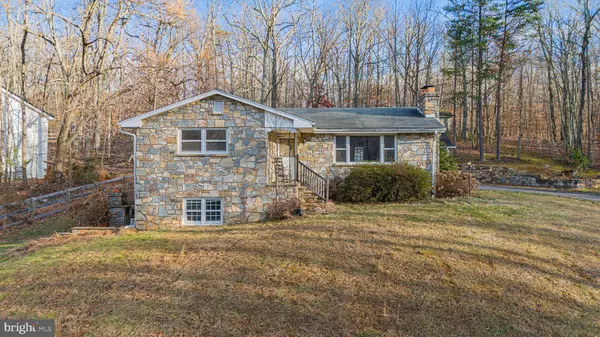For more information regarding the value of a property, please contact us for a free consultation.
Key Details
Sold Price $455,000
Property Type Single Family Home
Sub Type Detached
Listing Status Sold
Purchase Type For Sale
Square Footage 2,003 sqft
Price per Sqft $227
Subdivision None Available
MLS Listing ID VAFQ2011026
Sold Date 01/19/24
Style Ranch/Rambler
Bedrooms 4
Full Baths 2
HOA Y/N N
Abv Grd Liv Area 1,203
Originating Board BRIGHT
Year Built 1973
Annual Tax Amount $3,846
Tax Year 2022
Lot Size 2.508 Acres
Acres 2.51
Property Description
Nestled on the DC side of Warrenton, this all-stone custom-built home on 2.5 acres is the perfect foundation for your dream home. With so much potential waiting to be unleashed, this property presents a unique opportunity to craft a living space that truly reflects your style. Spanning over 1800 finished square feet, the upper level boasts 3 bedrooms adorned with original hardwood floors, a full bath, and a cozy living room featuring a wood-burning fireplace. The kitchen and dining area provide a perfect backdrop for culinary adventures and entertaining guests. The lower level is a treasure trove of possibilities, offering a 4th bedroom, full bath, den, two rec room areas, a utility/laundry room, and a storage room that could serve as a storm shelter or wine cellar. This gem comes complete with a large two-car detached garage and a shed for additional storage. The home exudes character, inviting you to unleash your imagination on the endless possibilities for improvement. The basement features a walk-out level to a patio, perfect for extending your living space outdoors. Enjoy your morning coffee on the front porch or relax on the rear deck while taking in the serene surroundings and watching wildlife in your own backyard. Benefiting from an easy commute to DC, the Pentagon, Ft. Belvoir, and Quantico, this location offers convenience without sacrificing tranquility. Close proximity to Warrenton, Haymarket, and I-66 ensures you have everything you need at your fingertips. Don't miss this chance to turn a house into your personalized haven. Seize the opportunity to create a home that reflects your unique vision and lifestyle. Your dream home awaits! Being Sold As-Is
Location
State VA
County Fauquier
Zoning R1
Rooms
Other Rooms Living Room, Dining Room, Bedroom 2, Bedroom 3, Bedroom 4, Kitchen, Bedroom 1, Other, Recreation Room, Storage Room, Utility Room, Bonus Room
Basement Connecting Stairway, Daylight, Partial, Improved, Outside Entrance, Partially Finished, Side Entrance, Walkout Level
Main Level Bedrooms 3
Interior
Interior Features Attic, Ceiling Fan(s), Combination Kitchen/Dining, Entry Level Bedroom, Floor Plan - Traditional, Stove - Wood, Wood Floors
Hot Water Electric
Heating Baseboard - Electric
Cooling Ceiling Fan(s), Central A/C
Flooring Hardwood, Vinyl
Fireplaces Number 2
Fireplaces Type Wood
Equipment Refrigerator, Stove
Fireplace Y
Window Features Storm
Appliance Refrigerator, Stove
Heat Source Electric
Laundry Basement
Exterior
Garage Oversized
Garage Spaces 5.0
Water Access N
Accessibility None
Total Parking Spaces 5
Garage Y
Building
Story 1
Foundation Block
Sewer On Site Septic
Water Well
Architectural Style Ranch/Rambler
Level or Stories 1
Additional Building Above Grade, Below Grade
Structure Type Dry Wall,Paneled Walls
New Construction N
Schools
School District Fauquier County Public Schools
Others
Senior Community No
Tax ID 7907-71-4925
Ownership Fee Simple
SqFt Source Assessor
Acceptable Financing Cash, Conventional
Listing Terms Cash, Conventional
Financing Cash,Conventional
Special Listing Condition Standard
Read Less Info
Want to know what your home might be worth? Contact us for a FREE valuation!

Our team is ready to help you sell your home for the highest possible price ASAP

Bought with Beverly Beck • EXP Realty, LLC
GET MORE INFORMATION

Marc DiFrancesco
Real Estate Advisor & Licensed Agent | License ID: 2183327
Real Estate Advisor & Licensed Agent License ID: 2183327



