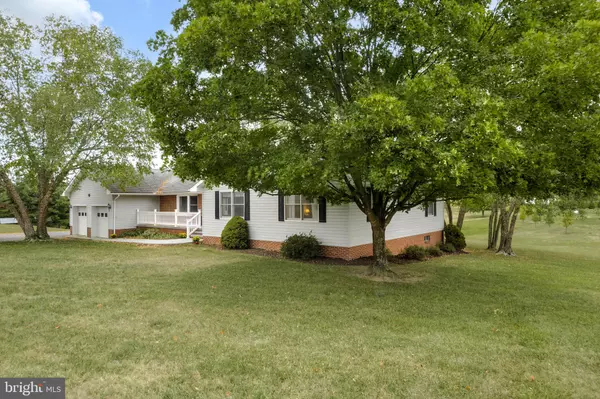For more information regarding the value of a property, please contact us for a free consultation.
Key Details
Sold Price $390,000
Property Type Single Family Home
Sub Type Detached
Listing Status Sold
Purchase Type For Sale
Square Footage 2,410 sqft
Price per Sqft $161
Subdivision Green Hill Acres
MLS Listing ID VASH2006754
Sold Date 01/24/24
Style Ranch/Rambler
Bedrooms 3
Full Baths 2
Half Baths 1
HOA Fees $33/ann
HOA Y/N Y
Abv Grd Liv Area 2,410
Originating Board BRIGHT
Year Built 1991
Annual Tax Amount $2,303
Tax Year 2022
Lot Size 3.095 Acres
Acres 3.1
Property Description
Nestled on a sprawling 3.09-acre lot, 644 Highview Rd. in New Market VA, is a captivating one-level home that offers a serene retreat with beautiful views of the land and mountains. With three bedrooms and 2 1/2 baths, including a jetting tub in the hallway bathroom, this property is perfect for families or individuals looking for a comfortable living space. The foyer welcomes you with its warm and inviting ambience and leads to a spacious living room, complete with a cozy fireplace and bookshelf. An additional room adjacent to the dining area is perfect for hosting gatherings. The sunroom is a highlight of this property, leading to a large deck that extends your living and entertaining space outdoors. The primary suite is a true retreat that offers privacy and direct access to the expansive rear deck. The primary bathroom has been renovated, showcasing a walk-in shower that adds a touch of luxury. An unfinished walk-out basement provides additional storage and is rough plumbed for an additional bathroom, providing the potential for future customization and expansion. The property features a two-car garage for convenient parking and an expansive paved driveway for additional parking. A new septic system has been installed. Overall, 644 Highview Rd. is a tranquil and comfortable living experience with mountain views, spacious interiors, and convenient amenities. This property presents a unique opportunity to enjoy the beauty of the New Market area, whether for permanent residence or a second home. Don't miss the seasonal pictures provided by the seller.
Location
State VA
County Shenandoah
Zoning A1
Rooms
Basement Unfinished
Main Level Bedrooms 3
Interior
Interior Features Built-Ins, Crown Moldings, Chair Railings, Kitchen - Eat-In, Formal/Separate Dining Room, Wood Floors, Carpet, Tub Shower, Stall Shower, Attic, Entry Level Bedroom
Hot Water Electric
Heating Hot Water
Cooling Central A/C
Flooring Wood
Fireplaces Number 2
Fireplaces Type Brick
Equipment Refrigerator, Range Hood, Dishwasher, Oven/Range - Gas
Fireplace Y
Window Features Bay/Bow
Appliance Refrigerator, Range Hood, Dishwasher, Oven/Range - Gas
Heat Source Propane - Leased
Laundry Main Floor
Exterior
Exterior Feature Deck(s), Porch(es)
Garage Garage - Front Entry
Garage Spaces 8.0
Water Access N
View Mountain, Pasture
Accessibility None
Porch Deck(s), Porch(es)
Attached Garage 2
Total Parking Spaces 8
Garage Y
Building
Story 1
Foundation Brick/Mortar
Sewer On Site Septic
Water Well
Architectural Style Ranch/Rambler
Level or Stories 1
Additional Building Above Grade, Below Grade
New Construction N
Schools
Elementary Schools Ashby-Lee
Middle Schools North Fork
High Schools Stonewall Jackson
School District Shenandoah County Public Schools
Others
Senior Community No
Tax ID 099 03 009
Ownership Fee Simple
SqFt Source Assessor
Special Listing Condition Standard
Read Less Info
Want to know what your home might be worth? Contact us for a FREE valuation!

Our team is ready to help you sell your home for the highest possible price ASAP

Bought with Ashley Dudley • Nest Realty Shenandoah Valley
GET MORE INFORMATION

Marc DiFrancesco
Real Estate Advisor & Licensed Agent | License ID: 2183327
Real Estate Advisor & Licensed Agent License ID: 2183327



