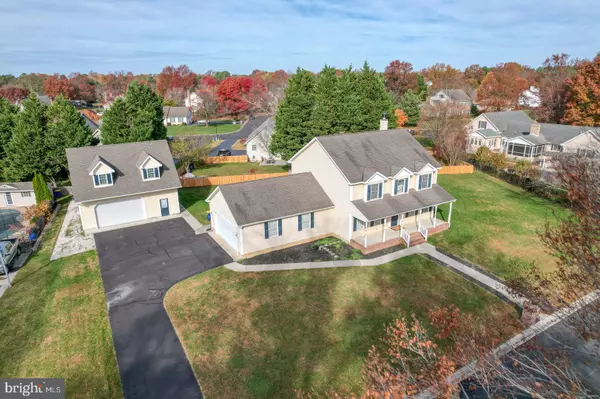For more information regarding the value of a property, please contact us for a free consultation.
Key Details
Sold Price $545,000
Property Type Single Family Home
Sub Type Detached
Listing Status Sold
Purchase Type For Sale
Square Footage 6,100 sqft
Price per Sqft $89
Subdivision Old Mill Acres
MLS Listing ID DEKT2021964
Sold Date 02/05/24
Style Colonial
Bedrooms 5
Full Baths 4
HOA Fees $4/ann
HOA Y/N Y
Abv Grd Liv Area 4,609
Originating Board BRIGHT
Year Built 2002
Annual Tax Amount $2,741
Tax Year 2022
Lot Size 0.453 Acres
Acres 0.45
Lot Dimensions 165.00 x 148.93
Property Description
SPACIOUS is the best word to describe this custom Colonial nestled on just under 1/2 an acre in the stately community Old Mill Acres. The first floor welcomes you with a mix of traditional hardwood flooring and carpet. First level bedroom and full bath. Traditional living and dining room allow for optimal entertaining. The seller added a beautiful sunroom that offers tons of sunlight from the many windows and the room is complete with built-in shelving and a cozy gas fireplace. The open concept kitchen offers additional living space with a second gas fireplace and even a breakfast nook. Upstairs you will find 2 additional secondary bedrooms and the Primary suite that is complete with an HGTV-worthy California Closet. The oversized detached 2-car garage with second floor studio apartment was constructed in 2018. The garage itself is fully insulated and has a dedicated split unit to offer comfort to work on projects all year long. The studio apartment is a great rental opportunity and has endless possibilities for personal use. Rest assured that even if the property looses electricity, you will be able to continue to power the property with the Generac generator. This home has 3 hvac zones so you will be comfortable all year long! The Seller has opted for a pre-inspection on the property and has addressed necessary items in order to sell "as-is". All of the home and carpets have been professionally cleaned, making this home move in ready!
Location
State DE
County Kent
Area Caesar Rodney (30803)
Zoning RS1
Rooms
Basement Fully Finished
Main Level Bedrooms 1
Interior
Interior Features Wood Floors, Walk-in Closet(s), Recessed Lighting, Floor Plan - Traditional, Entry Level Bedroom, Dining Area, Chair Railings, Ceiling Fan(s), Carpet
Hot Water 60+ Gallon Tank
Heating Heat Pump(s)
Cooling Central A/C, Ceiling Fan(s)
Flooring Hardwood, Carpet
Fireplaces Number 3
Fireplace Y
Heat Source Electric
Laundry Main Floor
Exterior
Garage Garage - Front Entry, Garage - Side Entry, Additional Storage Area, Inside Access, Oversized
Garage Spaces 8.0
Water Access N
Accessibility None
Attached Garage 2
Total Parking Spaces 8
Garage Y
Building
Story 2
Foundation Crawl Space, Concrete Perimeter
Sewer Public Sewer
Water Public
Architectural Style Colonial
Level or Stories 2
Additional Building Above Grade, Below Grade
New Construction N
Schools
School District Caesar Rodney
Others
Senior Community No
Tax ID NM-00-09514-01-2500-000
Ownership Fee Simple
SqFt Source Assessor
Acceptable Financing Conventional, FHA, USDA, VA, Cash
Listing Terms Conventional, FHA, USDA, VA, Cash
Financing Conventional,FHA,USDA,VA,Cash
Special Listing Condition Standard
Read Less Info
Want to know what your home might be worth? Contact us for a FREE valuation!

Our team is ready to help you sell your home for the highest possible price ASAP

Bought with Keanna Lynn Faison • Keller Williams Realty
GET MORE INFORMATION

Marc DiFrancesco
Real Estate Advisor & Licensed Agent | License ID: 2183327
Real Estate Advisor & Licensed Agent License ID: 2183327



