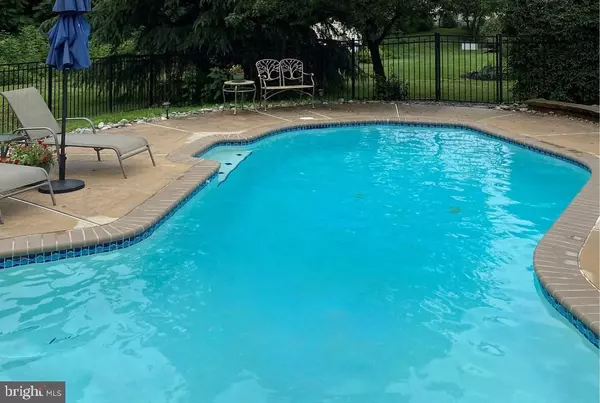For more information regarding the value of a property, please contact us for a free consultation.
Key Details
Sold Price $560,000
Property Type Single Family Home
Sub Type Detached
Listing Status Sold
Purchase Type For Sale
Square Footage 2,648 sqft
Price per Sqft $211
Subdivision Lexington Hill
MLS Listing ID NJGL2037156
Sold Date 02/15/24
Style Colonial
Bedrooms 4
Full Baths 2
Half Baths 1
HOA Y/N N
Abv Grd Liv Area 2,648
Originating Board BRIGHT
Year Built 2002
Annual Tax Amount $10,595
Tax Year 2022
Lot Size 9,496 Sqft
Acres 0.22
Lot Dimensions 0.00 x 0.00
Property Description
Get ready for entertaining in this spectacular home that boasts a sunny open layout, huge rooms and tons of upgrades! Why sit is traffic heading to the shore when your backyard is your own private oasis? Enjoy relaxing with family and friends by the sparkling, Gunite in-ground pool. Nestled on a private wooded lot, this amazing backyard is truly designed for the entertainer! Let’s head inside this fabulous home! The two-story foyer is graced with an open staircase and gorgeous wide-plank LVP floors. The formal living room is open to the formal dining room. This layout is perfect for enjoying holiday meals with family and friends. The kitchen is graced with an abundance of 42” maple cabinets, stainless-steel appliances, gas range, beautiful & durable LVP floors and a generous pantry. Grab a quick snack at the large center island. From your first steaming cup of coffee in the morning to dinners, the breakfast nook has plenty of room for a large table and has enticing views of the vacation-like backyard. The kitchen is open to the large family room graced with immaculate neutral carpet, gorgeous wood trim details and a triple slider leading out to the incredible screened porch! It is time to enjoy the good life! Escape to the primary retreat featuring a large bedroom with a vaulted ceiling and a double closet and a giant walk-in closet (don’t you love this feature!). Pamper yourself in the spa-like primary bath. This quiet oasis offers a double vanity, a garden tub, and a frameless glass shower. At the end of a long day…lock the door, pour a bubble bath, and soak away the stress of everyday life. The additional bedrooms are large with generous closet space. Additional amenities include lawn sprinklers, elegant black estate fencing, a fresh neutral décor. and so much more! If you have been searching for the home that has it all…here it is! You are just moments away from downtown historic Swedesboro where you can spend time exploring the restaurants and shops! This area has so much to offer! The park system offers activities when the weather is warm. There are several local wineries and breweries…farm stands and so much more! Browse the shops and antique stores in nearby Mullica Hill. There is NO homeowner’s association fees. Enjoy an easy commute to Philadelphia, Delaware and Cherry Hill. Oh yeah…did I mention that school system is excellent?
Location
State NJ
County Gloucester
Area Woolwich Twp (20824)
Zoning RES
Rooms
Other Rooms Living Room, Dining Room, Primary Bedroom, Bedroom 2, Bedroom 3, Bedroom 4, Kitchen, Family Room, Primary Bathroom, Screened Porch
Basement Full
Interior
Hot Water Natural Gas
Heating Central
Cooling Central A/C, Ceiling Fan(s)
Fireplace N
Heat Source Natural Gas
Exterior
Garage Garage - Front Entry, Inside Access
Garage Spaces 2.0
Waterfront N
Water Access N
Accessibility None
Attached Garage 2
Total Parking Spaces 2
Garage Y
Building
Story 2
Foundation Concrete Perimeter, Permanent
Sewer Public Sewer
Water Public
Architectural Style Colonial
Level or Stories 2
Additional Building Above Grade, Below Grade
New Construction N
Schools
Elementary Schools Gov. Charles C. Stratton
Middle Schools Kingsway Regional M.S.
High Schools Kingsway Regional H.S.
School District Kingsway Regional High
Others
Senior Community No
Tax ID 24-00003 26-00024
Ownership Fee Simple
SqFt Source Assessor
Special Listing Condition Standard
Read Less Info
Want to know what your home might be worth? Contact us for a FREE valuation!

Our team is ready to help you sell your home for the highest possible price ASAP

Bought with Joseph Schwarzman • Premier Real Estate Corp.
GET MORE INFORMATION

Marc DiFrancesco
Real Estate Advisor & Licensed Agent | License ID: 2183327
Real Estate Advisor & Licensed Agent License ID: 2183327



