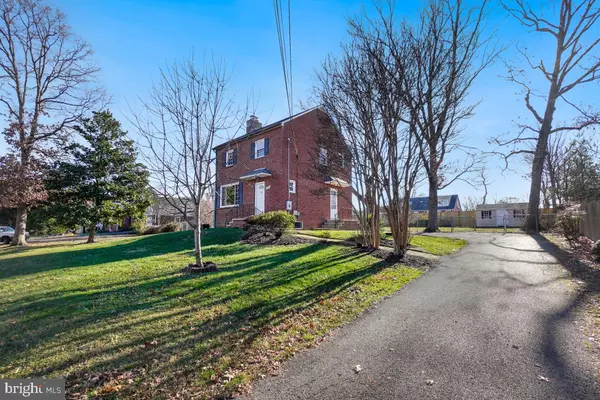For more information regarding the value of a property, please contact us for a free consultation.
Key Details
Sold Price $762,500
Property Type Single Family Home
Sub Type Detached
Listing Status Sold
Purchase Type For Sale
Square Footage 1,872 sqft
Price per Sqft $407
Subdivision Lincolnia Heights
MLS Listing ID VAFX2161082
Sold Date 02/16/24
Style Colonial
Bedrooms 3
Full Baths 2
Half Baths 1
HOA Y/N N
Abv Grd Liv Area 1,248
Originating Board BRIGHT
Year Built 1952
Annual Tax Amount $7,081
Tax Year 2023
Lot Size 0.430 Acres
Acres 0.43
Lot Dimensions 0.4304 Acres (18,750 Square Feet)
Property Description
***** SOLD/CLOSED/SETTLED 2024-02-16. ***** RARE FIND IN ALEXANDRIA! 4-Levels, brick colonial/farmhouse-like home on a nearly HALF-ACRE (0.43) in private setting. Striking curb appeal w/deep-set back from street. ***** A property like this does not come on the market often! ***** Has a RURAL-LIKE feel! 4-sided mostly ALL-BRICK w/SLATE-ROOF is LARGER THAN IT LOOKS w/an estimated 1,872 square feet of three-finished levels. Perfect as is, or ideal home and lot for adding on to. MAIN LEVEL: CENTER-HALL ENTRY FOYER w/coat closet and guest/half-bath. EXTRA-TALL/HIGH CEILINGS, plus hardwood floors throughout most of main level. LIVING ROOM features large picture window w/gas fireplace. FIREPLACE AND CHIMNEY since 2021 includes a brand-new flue-liner, chimney and crown re-pointed w/new mortar and new top cap. DINING ROOM features custom built-in glass cabinets w/direct access to sun/Florida room or screened-porch. KITCHEN beautifully updated. Including completely all-brand new upgraded quartz countertops accented by classic subway-tile backsplash, marble-like tiled floors, upgraded stainless-steel appliances, and deep/wide sink. Exceptionally light and bright, w/window above sink overlooking fenced rear yard. Plus, convenient side door to exterior of the home and driveway. Very practical and functional layout, w/lots of countertop space and cabinets. SUN/FLORIDA ROOM or SCREENED PORCH w/three-sides of windows w/upgraded flooring and access to outdoor deck. OUTDOOR REAR DECK perfect for barbecue, entertaining and gatherings. GUEST/HALF-BATH w/updated vanity and sink w/ceramic-tiled floors. UPPER BEDROOM LEVEL AND WALK-UP ATTIC: 3-BEDROOMS connected by open hallway/landing area. All bedrooms feature crown molding and cedar-lined closets. FULL- BATH is exceptionally spacious featuring classic/timeless black and white ceramic tiled-floors and walls, heavy-duty bathtub/shower, and side window. STAIRWAY from main to upper bedroom level is light and bright, w/two-side windows. BONUS WALK-UP ATTIC w/stairs to 4th level located off bedroom #3. Lots of extra storage, w/the quality of the construction of home quite apparent in this unfinished area. FINISHED LOWER LEVEL AND UTILITIES: Family room, full-bath, laundry room, large extra-storage room or workshop, HVAC closet, recessed lighting and upgraded flooring. FAMILY ROOM features custom-built-in entertainment center. FULL-BATH previously all-brand new w/ceramic tiled floors and walls, upgraded/extra-tall vanity, heavy-duty bathtub/shower and upgraded lighting and fixtures. LAUNDRY ROOM is exceptionally large, w/full-size washer/dryer, plus large walk-in closet. EXTRA-STORAGE ROOM OR WORKSHOP off laundry room under sun/Florida room is exceptionally large too. UTILITIES include gas heat, central air, water heater, and upgraded main electrical panel. RE-CAP OF FEATURES AND IMPROVEMENTS: 4-sided mostly all-brick home, w/slate roof, copper gutters, upgraded energy-efficient windows, and gas fireplace w/refurbished chimney, flue, and liner. Over-sized lot of nearly a half-acre (0.43) w/fenced-rear yard. Home is ideal as it is, or perfect for adding on to. Beautifully updated kitchen and baths. Extra-tall/high ceilings throughout main level, hardwood floors and crown molding, custom window blinds, six-panel doors, and upgraded lighting. Sun/Florida Room or Screened Porch and outdoor rear deck. Fenced rear yard w/walk-in garden/tool shed. Upgraded HVAC and main electrical panel. Freshly painted interior throughout. CONVENIENT TO IT ALL: Premium location and neighborhood near schools, shopping, main traffic arteries, public transportation, w/easy access to Pentagon, downtown DC, Alexandria, Crystal City, Rosslyn, I-395, and I-495 Beltway, Fairfax, and Tysons. Information deemed reliable but not guaranteed, w/room sizes, square footage, dates, and other information estimates being approximate.
Location
State VA
County Fairfax
Zoning 130
Direction North
Rooms
Other Rooms Living Room, Dining Room, Primary Bedroom, Bedroom 2, Bedroom 3, Kitchen, Family Room, Sun/Florida Room, Laundry, Storage Room, Bathroom 2, Bathroom 3, Attic, Primary Bathroom
Basement Full, Daylight, Full, Fully Finished, Heated, Improved, Interior Access, Windows
Interior
Interior Features Attic, Built-Ins, Chair Railings, Crown Moldings, Floor Plan - Traditional, Formal/Separate Dining Room, Kitchen - Eat-In, Recessed Lighting, Tub Shower, Wood Floors
Hot Water Natural Gas
Heating Forced Air
Cooling Central A/C
Flooring Hardwood
Fireplaces Number 1
Fireplaces Type Gas/Propane
Equipment Dishwasher, Disposal, Dryer - Front Loading, Oven/Range - Gas, Refrigerator, Stainless Steel Appliances, Washer, Icemaker
Furnishings No
Fireplace Y
Window Features Double Pane,Energy Efficient,Screens
Appliance Dishwasher, Disposal, Dryer - Front Loading, Oven/Range - Gas, Refrigerator, Stainless Steel Appliances, Washer, Icemaker
Heat Source Natural Gas
Laundry Dryer In Unit, Washer In Unit
Exterior
Garage Spaces 6.0
Fence Rear
Utilities Available Phone Available, Sewer Available, Water Available, Natural Gas Available, Electric Available, Cable TV Available
Waterfront N
Water Access N
Roof Type Pitched,Slate
Accessibility None
Total Parking Spaces 6
Garage N
Building
Lot Description Front Yard, Interior, Landscaping, Level, Premium, Rear Yard, Secluded, Sloping
Story 4
Foundation Slab
Sewer Public Sewer
Water Public
Architectural Style Colonial
Level or Stories 4
Additional Building Above Grade, Below Grade
Structure Type Dry Wall
New Construction N
Schools
Elementary Schools Parklawn
Middle Schools Glasgow
High Schools Justice
School District Fairfax County Public Schools
Others
Pets Allowed Y
Senior Community No
Tax ID 0722 02 0116
Ownership Fee Simple
SqFt Source Estimated
Acceptable Financing Cash, Conventional, VA
Horse Property N
Listing Terms Cash, Conventional, VA
Financing Cash,Conventional,VA
Special Listing Condition Standard
Pets Description Cats OK, Dogs OK
Read Less Info
Want to know what your home might be worth? Contact us for a FREE valuation!

Our team is ready to help you sell your home for the highest possible price ASAP

Bought with Michael J Alderfer • Compass
GET MORE INFORMATION

Marc DiFrancesco
Real Estate Advisor & Licensed Agent | License ID: 2183327
Real Estate Advisor & Licensed Agent License ID: 2183327



