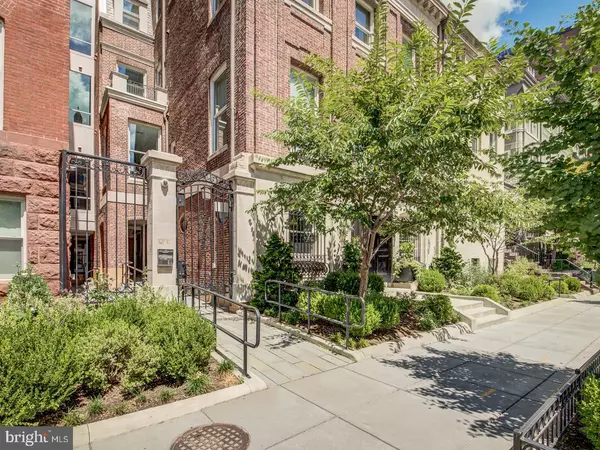For more information regarding the value of a property, please contact us for a free consultation.
Key Details
Sold Price $720,000
Property Type Condo
Sub Type Condo/Co-op
Listing Status Sold
Purchase Type For Sale
Square Footage 877 sqft
Price per Sqft $820
Subdivision Dupont Circle
MLS Listing ID DCDC2107478
Sold Date 02/15/24
Style Contemporary
Bedrooms 2
Full Baths 2
Condo Fees $757/mo
HOA Y/N N
Abv Grd Liv Area 877
Originating Board BRIGHT
Year Built 2017
Annual Tax Amount $6,495
Tax Year 2022
Property Description
PRICE IMPROVEMENT! Presenting Unit 104 at 1745N, one of Dupont Circle's more noteworthy condominiums, located on Historic Row, N Street. This 2BR, 2BA corner delight built in 2017 boasts contemporary style and features. A unique ground-level, courtyard entrance sets it apart. Three-and-a-half of this unit's four walls are unshared, and there are no units below. The 2nd BR easily converts to a personal gym/office. Work from home. Do cardio, treadmill, weights to your heart's content. Mount your bike(s). Level access from curb-to-unit (no stairs) and wide doorways and halls add easy accessibility. High ceilings and tall windows bathe the main space and primary BR in natural light. Outdoor living space? Note the unit's spacious enclosed patio, the immediate proximity to courtyard and outdoor lounging, and the cozy roof-top deck. Area highlights? There's the historic Tabard Inn next door, Iron Gate Restaurant across the street, Tatté Bakery and Café at the corner, and Dupont Circle Metro a couple blocks north. Dozens of popular cafés, restaurants, bars, shops, destinations, and amenities that characterize bustling Dupont Circle await mere steps away. Then there's the charm and convenience of the 17th Street Corridor. The ideal location makes a vehicle practically unnecessary. But, if needed, secure, garage parking is available next to the Tabard. Enjoy exceptional convenience and security and the very best of Central DC mere steps from your front door.
Location
State DC
County Washington
Zoning MU-15 (PER DC ZONING MAP)
Direction South
Rooms
Main Level Bedrooms 2
Interior
Interior Features Combination Dining/Living, Entry Level Bedroom, Flat, Floor Plan - Open, Kitchen - Island, Primary Bath(s), Recessed Lighting, Sprinkler System, Wood Floors
Hot Water Electric
Heating Heat Pump(s), Forced Air
Cooling Central A/C, Heat Pump(s)
Flooring Engineered Wood, Ceramic Tile
Equipment Built-In Microwave, Dishwasher, Disposal, Dryer - Electric, Exhaust Fan, Energy Efficient Appliances, Oven/Range - Electric, Stainless Steel Appliances, Washer
Fireplace N
Appliance Built-In Microwave, Dishwasher, Disposal, Dryer - Electric, Exhaust Fan, Energy Efficient Appliances, Oven/Range - Electric, Stainless Steel Appliances, Washer
Heat Source Electric
Laundry Dryer In Unit, Washer In Unit
Exterior
Exterior Feature Patio(s), Terrace
Fence Wrought Iron
Amenities Available Concierge, Security, Other
Water Access N
Roof Type Flat
Accessibility 32\"+ wide Doors, Accessible Switches/Outlets, Doors - Lever Handle(s), Level Entry - Main, No Stairs, Thresholds <5/8\", Other
Porch Patio(s), Terrace
Garage N
Building
Story 1
Unit Features Mid-Rise 5 - 8 Floors
Sewer Public Sewer
Water Public
Architectural Style Contemporary
Level or Stories 1
Additional Building Above Grade, Below Grade
Structure Type Dry Wall
New Construction Y
Schools
School District District Of Columbia Public Schools
Others
Pets Allowed Y
HOA Fee Include Common Area Maintenance,Ext Bldg Maint,Insurance,Management,Reserve Funds,Security Gate,Sewer,Snow Removal,Water,Lawn Maintenance
Senior Community No
Tax ID 0158//2131
Ownership Condominium
Security Features Desk in Lobby,Exterior Cameras,Main Entrance Lock,Security Gate,Security System
Acceptable Financing Cash, Conventional
Horse Property N
Listing Terms Cash, Conventional
Financing Cash,Conventional
Special Listing Condition Standard
Pets Description Cats OK, Dogs OK, Number Limit
Read Less Info
Want to know what your home might be worth? Contact us for a FREE valuation!

Our team is ready to help you sell your home for the highest possible price ASAP

Bought with Gigi R. Winston • Winston Real Estate, Inc.
GET MORE INFORMATION

Marc DiFrancesco
Real Estate Advisor & Licensed Agent | License ID: 2183327
Real Estate Advisor & Licensed Agent License ID: 2183327



