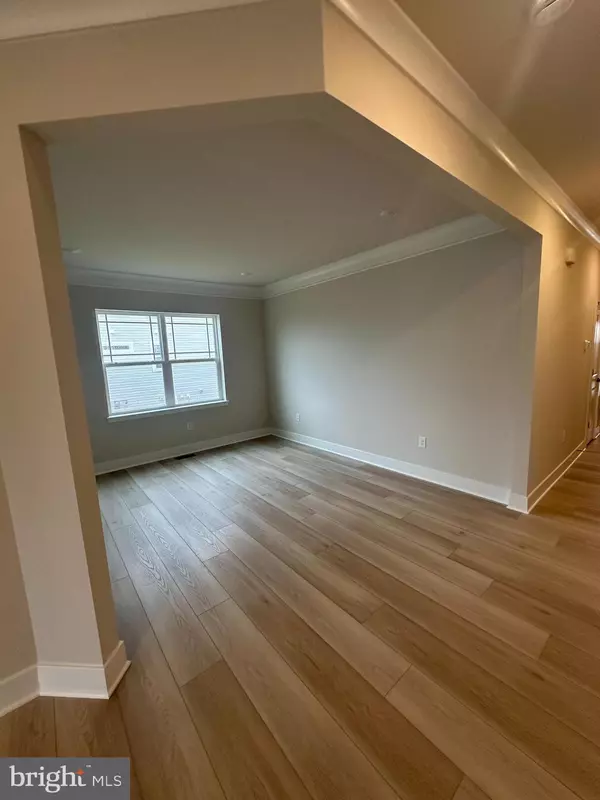For more information regarding the value of a property, please contact us for a free consultation.
Key Details
Sold Price $579,990
Property Type Single Family Home
Sub Type Detached
Listing Status Sold
Purchase Type For Sale
Square Footage 3,280 sqft
Price per Sqft $176
Subdivision Acadia Landing
MLS Listing ID DESU2056080
Sold Date 02/29/24
Style Craftsman
Bedrooms 3
Full Baths 3
Half Baths 1
HOA Fees $168/mo
HOA Y/N Y
Abv Grd Liv Area 2,180
Originating Board BRIGHT
Year Built 2024
Annual Tax Amount $86
Tax Year 2023
Lot Size 10,800 Sqft
Acres 0.25
Lot Dimensions 0.00 x 0.00
Property Description
3 CAR GARAGE, FINISHED BASEMENT, AND MOVE IN READY! This home is completed and offers over 3,000 sq ft of finished space! Entering the front door, there are two guest bedrooms and a shared bathroom.
Traveling down the entry hallway you'll noticed the wide plank flooring, high ceilings, and plentiful natural light. There is a half bath, entry to the basement, and a den/dining room in this area. Traveling towards the back of the home, you'll enter the kitchen that is open to the living room. The kitchen offers gourmet cooking with a gas stove, double ovens, and built in microwave. A private entrance off the living area is the primary bedroom suite. This room is also slated with wide plank flooring and the natural light flows in from the screened porch entry. The primary bathroom offers dual vanities, a walk in shower, and a large walk in closet.
The best surprise is the lower level which has a large recreational room, full bathroom, and flex room. Now with a great price and exceptional incentives with use of preferred lender and title. Photos are of actual home. Incentives and pricing to change without notice.
Location
State DE
County Sussex
Area Indian River Hundred (31008)
Zoning AR-1
Rooms
Basement Full, Partially Finished
Main Level Bedrooms 3
Interior
Interior Features Entry Level Bedroom, Floor Plan - Open, Kitchen - Eat-In, Upgraded Countertops, Walk-in Closet(s)
Hot Water Natural Gas
Heating Forced Air
Cooling Central A/C
Equipment Stainless Steel Appliances
Fireplace N
Appliance Stainless Steel Appliances
Heat Source Natural Gas
Laundry Main Floor
Exterior
Exterior Feature Porch(es), Screened
Garage Garage - Front Entry
Garage Spaces 3.0
Amenities Available Club House, Pool - Outdoor, Tennis Courts
Waterfront N
Water Access N
Accessibility None
Porch Porch(es), Screened
Attached Garage 3
Total Parking Spaces 3
Garage Y
Building
Lot Description Pond
Story 2
Foundation Concrete Perimeter
Sewer Public Sewer
Water Public
Architectural Style Craftsman
Level or Stories 2
Additional Building Above Grade, Below Grade
New Construction Y
Schools
School District Cape Henlopen
Others
HOA Fee Include Trash,Snow Removal,Lawn Maintenance
Senior Community No
Tax ID 234-11.00-1582.00
Ownership Fee Simple
SqFt Source Estimated
Acceptable Financing Conventional, Cash
Listing Terms Conventional, Cash
Financing Conventional,Cash
Special Listing Condition Standard
Read Less Info
Want to know what your home might be worth? Contact us for a FREE valuation!

Our team is ready to help you sell your home for the highest possible price ASAP

Bought with Kathy Houghton • Monument Sotheby's International Realty
GET MORE INFORMATION

Marc DiFrancesco
Real Estate Advisor & Licensed Agent | License ID: 2183327
Real Estate Advisor & Licensed Agent License ID: 2183327



