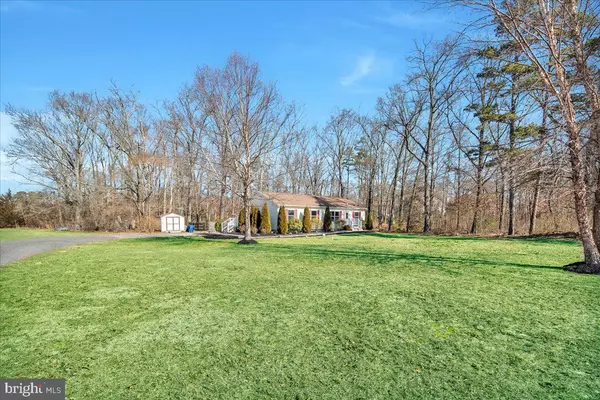For more information regarding the value of a property, please contact us for a free consultation.
Key Details
Sold Price $460,000
Property Type Single Family Home
Sub Type Detached
Listing Status Sold
Purchase Type For Sale
Square Footage 2,252 sqft
Price per Sqft $204
Subdivision None Available
MLS Listing ID NJBL2060448
Sold Date 03/21/24
Style Ranch/Rambler
Bedrooms 3
Full Baths 2
HOA Y/N N
Abv Grd Liv Area 1,352
Originating Board BRIGHT
Year Built 2006
Annual Tax Amount $6,981
Tax Year 2022
Lot Size 3.200 Acres
Acres 3.2
Lot Dimensions 0.00 x 0.00
Property Description
Welcome home to the perfect home in the perfect location! 552 Chatsworth is situated on a large 3.2-acre lot and showcases main-floor living with a fully finished recreation /flex space in the Basement. The home is just seconds away from great restaurants and within minutes of schools, but still offers so much privacy and space to spread out! On the main floor, you'll discover a to-die-for open-concept and upgraded Kitchen/Dining/Family Room space. New Luxury Vinyl plank and Tile flooring encompass the entire main level...NO carpeting! You'll adore the Cedar accent/ feature wall in the Family Room as well as the overall aesthetic and vibes this home puts off! The Primary Bedroom showcases a large custom walk-in closet and ensuite Bathroom with a double-sink vanity. There are two additional great-sized Bedrooms with custom closets & doors and a second full Bathroom on the main floor. The adorable customized Laundry/Mudroom is a showstopper as well! Descend into the entertainer's dream Basement where you'll be obsessed with the Bar setup, amazing custom polished concrete floors, built-in electric fireplace accent wall, AND a Bonus Room that works well for this owner as a workout space and extra bedroom space. Finally, there's no lack of storage here, the utility room is huge and also provides easy access to the backyard up a few steps through the Bilco doors. Ascend back upstairs and out the sliding doors onto the back deck featuring easy-maintenance free decking & railings, a HUGE firepit, 2 sheds (both wired for electrical), and fully fenced yard space. NOTABLE UPDATES: New Septic system (2020), New Luxury "wood look" laminate flooring/baseboards/trim throughout the entire main floor, New custom closet shelving & doors, New Front Door, New Smart Refrigerator/Range/Washer/Dryer, New Bathroom fixtures & Mirrors, New Paint throughout, New light fixtures throughout. Exterior Landscaping and mulching just refreshed as well! As a bonus, the Sellers are providing a 1-year homebuyer's warranty at settlement for the Buyer's peace of mind! Don't hesitate to come check out this newer Ranch-style home on an amazing lot in highly desirable Tabernacle and make it yours....you WILL NOT regret it! Open House is Sunday, 25 Feb from 11 - 2 PM. ** UPDATE: MULTIPLE OFFERS RECEIVED - BEST & FINAL OFFERS DUE TUESDAY, 27 FEB @ 12 PM **
Location
State NJ
County Burlington
Area Tabernacle Twp (20335)
Zoning RES
Rooms
Other Rooms Dining Room, Primary Bedroom, Bedroom 2, Bedroom 3, Kitchen, Family Room, Laundry, Mud Room, Recreation Room, Utility Room, Bathroom 2, Bonus Room, Primary Bathroom
Basement Fully Finished, Walkout Stairs, Rear Entrance
Main Level Bedrooms 3
Interior
Interior Features Bar, Ceiling Fan(s), Combination Kitchen/Dining, Combination Dining/Living, Dining Area, Entry Level Bedroom, Family Room Off Kitchen, Kitchen - Eat-In, Pantry, Primary Bath(s), Recessed Lighting, Tub Shower, Upgraded Countertops, Walk-in Closet(s), Water Treat System, Window Treatments, Wood Floors
Hot Water Natural Gas
Heating Forced Air
Cooling Central A/C
Flooring Ceramic Tile, Engineered Wood
Equipment Built-In Microwave, Dishwasher, Dryer, Oven/Range - Gas, Refrigerator, Washer, Water Heater
Furnishings No
Fireplace N
Appliance Built-In Microwave, Dishwasher, Dryer, Oven/Range - Gas, Refrigerator, Washer, Water Heater
Heat Source Natural Gas
Laundry Main Floor
Exterior
Exterior Feature Deck(s)
Garage Spaces 6.0
Fence Wood, Fully
Waterfront N
Water Access N
View Trees/Woods
Roof Type Shingle
Accessibility None
Porch Deck(s)
Total Parking Spaces 6
Garage N
Building
Lot Description Backs to Trees, Front Yard
Story 1
Foundation Block
Sewer On Site Septic
Water Well
Architectural Style Ranch/Rambler
Level or Stories 1
Additional Building Above Grade, Below Grade
Structure Type Dry Wall
New Construction N
Schools
Elementary Schools Tabernacle E.S.
Middle Schools Kenneth R Olson
High Schools Seneca H.S.
School District Tabernacle Township Public Schools
Others
Senior Community No
Tax ID 35-00404-00016 07
Ownership Fee Simple
SqFt Source Estimated
Acceptable Financing Cash, Conventional, FHA, VA
Listing Terms Cash, Conventional, FHA, VA
Financing Cash,Conventional,FHA,VA
Special Listing Condition Standard
Read Less Info
Want to know what your home might be worth? Contact us for a FREE valuation!

Our team is ready to help you sell your home for the highest possible price ASAP

Bought with Cecilia M Still • Keller Williams Realty - Moorestown
GET MORE INFORMATION

Marc DiFrancesco
Real Estate Advisor & Licensed Agent | License ID: 2183327
Real Estate Advisor & Licensed Agent License ID: 2183327



