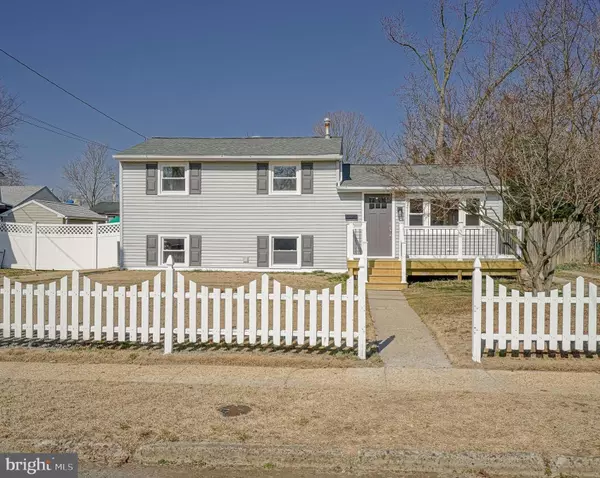For more information regarding the value of a property, please contact us for a free consultation.
Key Details
Sold Price $325,000
Property Type Single Family Home
Sub Type Detached
Listing Status Sold
Purchase Type For Sale
Square Footage 1,260 sqft
Price per Sqft $257
Subdivision None Available
MLS Listing ID NJCD2063068
Sold Date 03/29/24
Style Traditional
Bedrooms 3
Full Baths 1
Half Baths 1
HOA Y/N N
Abv Grd Liv Area 1,260
Originating Board BRIGHT
Year Built 1970
Annual Tax Amount $6,160
Tax Year 2023
Lot Size 8,750 Sqft
Acres 0.2
Lot Dimensions 70.00 x 125.00
Property Description
LOCATION LOCATION LOCATION! NEW NEW NEW! This COMPLETELY renovated house is under a 1/2 mile walk to ALL 3 Pine Hill schools: John Glenn Elementary, Pine Hill Middle School, and Overbrook High School. Absolutely beautiful house featuring a brand new roof, brand new windows*, brand new water heater, brand new front deck, brand new electrical panel and recessed lighting throughout the house, and a stunning all new kitchen and bathrooms! This house does not have standard low budget renovation materials. It features brand new upgraded stainless steel LG kitchen appliances, luxury high-grade quartz countertops featuring a huge kitchen island, a beautiful marble backsplash, luxury vinyl plank flooring throughout, upgraded bathroom fixtures, and a brand new upgraded GE washer and dryer package. All new lighting throughout the entire house! The exterior has been upgraded with a new roof, new windows* and trim, doors, front deck, lighting and features an awesome entertaining area out back with a new fire pit area. Completely fenced in! Wonderful neighborhood! Following renovation all vents and returns and blower assembly were professionally cleaned and sterilized so this house is ready for its new owners!
Agent has financial interest in the property.
*All windows are brand new except for 4 existing vinyl windows which had already been replaced.
Location
State NJ
County Camden
Area Pine Hill Boro (20428)
Zoning RES
Rooms
Basement Full
Main Level Bedrooms 3
Interior
Interior Features Breakfast Area, Ceiling Fan(s), Combination Kitchen/Living, Dining Area, Floor Plan - Open, Kitchen - Eat-In, Kitchen - Island, Recessed Lighting, Upgraded Countertops
Hot Water Natural Gas
Heating Forced Air
Cooling Central A/C
Flooring Luxury Vinyl Plank
Equipment Built-In Microwave, Dishwasher, Disposal, Dryer - Gas, Icemaker, Oven/Range - Gas, Refrigerator, Stainless Steel Appliances, Washer - Front Loading, Water Heater
Furnishings No
Fireplace N
Window Features Energy Efficient
Appliance Built-In Microwave, Dishwasher, Disposal, Dryer - Gas, Icemaker, Oven/Range - Gas, Refrigerator, Stainless Steel Appliances, Washer - Front Loading, Water Heater
Heat Source Natural Gas
Laundry Lower Floor
Exterior
Exterior Feature Deck(s), Patio(s), Porch(es), Roof
Garage Spaces 2.0
Fence Other
Utilities Available Cable TV, Natural Gas Available, Electric Available
Waterfront N
Water Access N
Roof Type Shingle
Accessibility None
Porch Deck(s), Patio(s), Porch(es), Roof
Total Parking Spaces 2
Garage N
Building
Lot Description Level, Front Yard, Rear Yard, SideYard(s)
Story 3
Foundation Brick/Mortar
Sewer Public Sewer
Water Public
Architectural Style Traditional
Level or Stories 3
Additional Building Above Grade, Below Grade
New Construction N
Schools
Elementary Schools John Glenn E.S.
Middle Schools Pine Hill M.S.
High Schools Overbrook High School
School District Pine Hill Borough Board Of Education
Others
Senior Community No
Tax ID 28-00143-00024
Ownership Fee Simple
SqFt Source Estimated
Acceptable Financing Conventional, Cash, Other
Listing Terms Conventional, Cash, Other
Financing Conventional,Cash,Other
Special Listing Condition Standard
Read Less Info
Want to know what your home might be worth? Contact us for a FREE valuation!

Our team is ready to help you sell your home for the highest possible price ASAP

Bought with Andrew S Gleaner • Realty Solutions LLC
GET MORE INFORMATION

Marc DiFrancesco
Real Estate Advisor & Licensed Agent | License ID: 2183327
Real Estate Advisor & Licensed Agent License ID: 2183327



