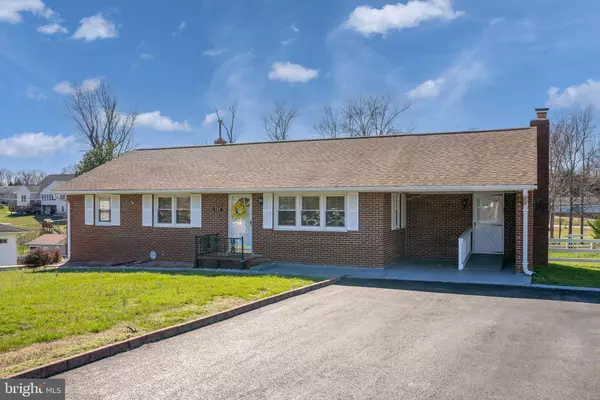For more information regarding the value of a property, please contact us for a free consultation.
Key Details
Sold Price $410,000
Property Type Single Family Home
Sub Type Detached
Listing Status Sold
Purchase Type For Sale
Square Footage 2,764 sqft
Price per Sqft $148
Subdivision Grafton Village
MLS Listing ID VAST2027736
Sold Date 04/05/24
Style Ranch/Rambler
Bedrooms 3
Full Baths 2
HOA Y/N N
Abv Grd Liv Area 1,382
Originating Board BRIGHT
Year Built 1964
Available Date 2024-03-13
Annual Tax Amount $2,409
Tax Year 2022
Lot Size 0.505 Acres
Acres 0.51
Lot Dimensions 200x110
Property Sub-Type Detached
Property Description
You can see how much this home was loved as soon as you pull up to the driveway! This well built and meticulously maintained all brick home truly shines! Over 2600 finished square feet on a gorgeous lot centrally located in Grafton Village! No HOA! So many updates over time include replaced roof, furnace, central A/C, hot water heater, windows, blinds, gutters, wrapping, and more! Gorgeous wood floors greet you as soon as you enter the front door! Spacious living room with tons of natural light! Cased opening to dining and kitchen area, offers a flowing space for gatherings and entertaining! Spacious kitchen with wood cabinetry in pristine condition, just another sign of the love that cared for this home! Upgraded counter tops! Bonus den with a brick wood burning fireplace! Wood floors down the hall and in all three bedrooms! Main bedroom offers a deep wide closet! All bedrooms with ceiling fans! Spacious hall bath with deep linen closet! Walk out level finished basement has a huge recreation/family room with recessed lights and carpet! Spacious full bathroom! Additional huge room with vinyl flooring and basement refrigerator! Utility room with washer/dryer hookups and mud room with mop sink! Walk out onto your spacious patio to enjoy your morning coffee! Two paved driveways offering a ton of off-street parking! Enclosed carport with electric offering ample garage space for that special car or would make an excellent workshop! Two additional sheds for all your storage and lawn care needs! Enjoy this huge, wonderful backyard! Just a perfect space for cookouts and play! All this and conveniently located near local shopping, downtown Fredericksburg, and offering effortless commutes via Route 1 and I95! Close to VRE! Grafton Village Pool is available at reasonable rates and is just around the corner! Being sold 'as is.' You just don't see homes like this every day! Don't miss out on this loved property, call today!
Location
State VA
County Stafford
Zoning R1
Rooms
Other Rooms Living Room, Dining Room, Primary Bedroom, Bedroom 2, Bedroom 3, Kitchen, Den, Mud Room, Other, Recreation Room, Utility Room, Bathroom 1, Bathroom 2
Basement Daylight, Partial, Connecting Stairway, Walkout Level, Windows, Full, Fully Finished, Heated, Improved, Interior Access, Rear Entrance
Main Level Bedrooms 3
Interior
Interior Features Attic, Carpet, Ceiling Fan(s), Chair Railings, Combination Kitchen/Dining, Dining Area, Entry Level Bedroom, Recessed Lighting, Tub Shower, Upgraded Countertops, Wood Floors, Family Room Off Kitchen
Hot Water Electric
Heating Forced Air
Cooling Central A/C
Flooring Hardwood, Carpet, Vinyl
Fireplaces Number 1
Fireplaces Type Brick, Fireplace - Glass Doors, Mantel(s), Screen, Wood
Equipment Dishwasher, Refrigerator
Fireplace Y
Window Features Double Hung
Appliance Dishwasher, Refrigerator
Heat Source Natural Gas
Laundry Lower Floor, Hookup, Basement
Exterior
Exterior Feature Patio(s)
Parking Features Covered Parking, Garage - Front Entry
Garage Spaces 2.0
Fence Partially, Vinyl
Utilities Available Natural Gas Available, Electric Available, Sewer Available, Cable TV Available, Water Available
Water Access N
Roof Type Architectural Shingle
Accessibility Ramp - Main Level
Porch Patio(s)
Total Parking Spaces 2
Garage Y
Building
Lot Description Cleared
Story 2
Foundation Block, Slab
Sewer Public Sewer
Water Public
Architectural Style Ranch/Rambler
Level or Stories 2
Additional Building Above Grade, Below Grade
Structure Type Dry Wall,Paneled Walls
New Construction N
Schools
School District Stafford County Public Schools
Others
Senior Community No
Tax ID 54K 5 6
Ownership Fee Simple
SqFt Source Estimated
Security Features Security System
Special Listing Condition Standard
Read Less Info
Want to know what your home might be worth? Contact us for a FREE valuation!

Our team is ready to help you sell your home for the highest possible price ASAP

Bought with Brittany L Sims • EXP Realty, LLC
GET MORE INFORMATION
Marc DiFrancesco
Real Estate Advisor & Licensed Agent | License ID: 2183327
Real Estate Advisor & Licensed Agent License ID: 2183327



