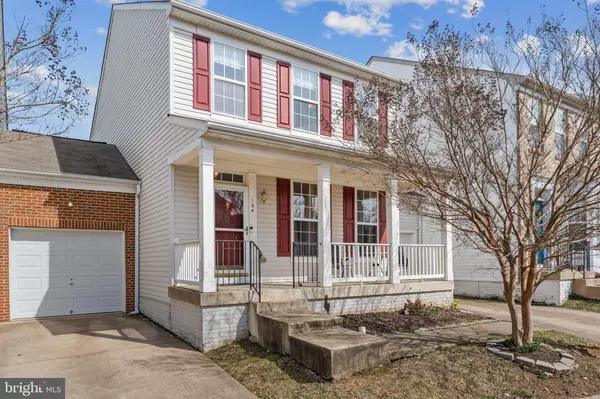For more information regarding the value of a property, please contact us for a free consultation.
Key Details
Sold Price $450,000
Property Type Townhouse
Sub Type Interior Row/Townhouse
Listing Status Sold
Purchase Type For Sale
Square Footage 2,448 sqft
Price per Sqft $183
Subdivision Alta Courthouse Square
MLS Listing ID VAST2027186
Sold Date 04/09/24
Style Traditional
Bedrooms 3
Full Baths 3
Half Baths 1
HOA Fees $93/qua
HOA Y/N Y
Abv Grd Liv Area 1,900
Originating Board BRIGHT
Year Built 2007
Annual Tax Amount $3,164
Tax Year 2022
Lot Size 2,905 Sqft
Acres 0.07
Property Description
**Offer deadline set for Saturday, March 9th at 5pm** Welcome to this lovely townhome featuring 3 bedrooms and 3.5 bathrooms, offering a comfortable and spacious living environment. Situated in a peaceful neighborhood, the adjoining homes are connected by garage walls, ensuring minimal noise disturbance from neighbors. The kitchen and dining room overlook a serene creek, providing a picturesque backdrop for everyday living and dining experiences. With ample living space and plenty of extra storage, this home offers practicality and convenience. The oversized primary suite offers a retreat-like ambiance, perfect for relaxation after a long day. Additionally, the property boasts easy access to major transportation routes such as 95 and Rt 1, enhancing convenience for commuting or exploring the surrounding areas. Don't miss out on the opportunity to make this charming townhome your new home!
Location
State VA
County Stafford
Zoning R3
Interior
Interior Features Carpet, Dining Area, Family Room Off Kitchen, Window Treatments, Wood Floors, Ceiling Fan(s)
Hot Water Electric
Heating Forced Air
Cooling Central A/C
Fireplaces Number 1
Fireplaces Type Screen
Equipment Built-In Microwave, Dryer, Washer, Dishwasher, Disposal, Refrigerator, Stove
Fireplace Y
Appliance Built-In Microwave, Dryer, Washer, Dishwasher, Disposal, Refrigerator, Stove
Heat Source Natural Gas
Laundry Has Laundry
Exterior
Parking Features Covered Parking, Garage - Front Entry, Garage Door Opener
Garage Spaces 3.0
Amenities Available Common Grounds, Jog/Walk Path
Water Access N
Accessibility None
Attached Garage 1
Total Parking Spaces 3
Garage Y
Building
Story 3
Foundation Permanent
Sewer Public Sewer
Water Public
Architectural Style Traditional
Level or Stories 3
Additional Building Above Grade, Below Grade
New Construction N
Schools
Elementary Schools Anthony Burns
Middle Schools Stafford
High Schools Colonial Forge
School District Stafford County Public Schools
Others
HOA Fee Include Common Area Maintenance,Snow Removal,Trash,Management
Senior Community No
Tax ID 30HH 34
Ownership Fee Simple
SqFt Source Assessor
Special Listing Condition Standard
Read Less Info
Want to know what your home might be worth? Contact us for a FREE valuation!

Our team is ready to help you sell your home for the highest possible price ASAP

Bought with Steven Benitez • Samson Properties
GET MORE INFORMATION

Marc DiFrancesco
Real Estate Advisor & Licensed Agent | License ID: 2183327
Real Estate Advisor & Licensed Agent License ID: 2183327



