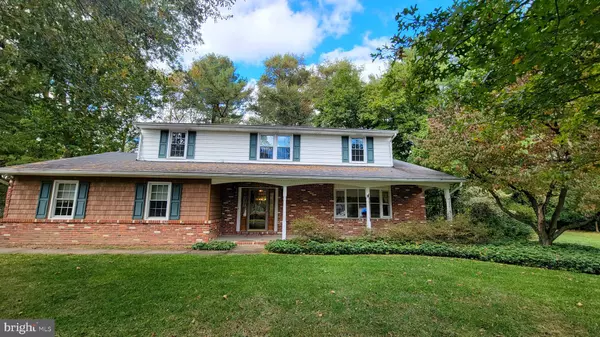For more information regarding the value of a property, please contact us for a free consultation.
Key Details
Sold Price $350,000
Property Type Single Family Home
Sub Type Detached
Listing Status Sold
Purchase Type For Sale
Square Footage 2,684 sqft
Price per Sqft $130
Subdivision Garrison
MLS Listing ID DEKT2022742
Sold Date 04/22/24
Style Colonial
Bedrooms 4
Full Baths 2
Half Baths 1
HOA Y/N N
Abv Grd Liv Area 2,684
Originating Board BRIGHT
Year Built 1968
Annual Tax Amount $1,729
Tax Year 2022
Lot Size 0.606 Acres
Acres 0.61
Lot Dimensions 183.41 x 185.79
Property Description
Here is your chance to own a house on Garrisons Lake Golf Course! Situated just off the 18th tee, this over half acre premium lot borders the golf course on two sides. This property has not been available for over 45 years. There are some great features to this home that start with the curb appeal. An oversized 2 car turned garage and large front porch making charming first impressions. Inside you have a traditional colonial design with a very large great room with a brick fireplace at the back of the house. At over 2600 square feet there is a lot of room. Hardwood floors are under most rooms with carpet. On the 2nd floor the main bedroom has a large walk-in closet and dressing area as well as a bathroom. The other 3 good sized bedrooms share the 2nd bath. The basement has had some finishing done to separate the space (workshop, storage, pool room) and there is a bilco door that leads outside. Outback there is a large composite deck that sits under a nice canopy of trees providing shade. A wonderful place to sit back and enjoy the wonderful views of the golfers as they play the 18th hole. Numerous perennial beds have been planted over the years around the property that can be enjoyed throughout the year. There is some updating that could be done to make these a real beauty.
Location
State DE
County Kent
Area Smyrna (30801)
Zoning RS1
Direction East
Rooms
Other Rooms Living Room, Dining Room, Primary Bedroom, Bedroom 2, Bedroom 3, Bedroom 4, Kitchen, Family Room, Breakfast Room, Laundry, Workshop, Bathroom 2, Primary Bathroom
Basement Drainage System, Full, Interior Access, Outside Entrance, Shelving, Sump Pump, Workshop
Interior
Interior Features Attic, Breakfast Area, Built-Ins, Carpet, Ceiling Fan(s), Chair Railings, Dining Area, Exposed Beams, Family Room Off Kitchen, Floor Plan - Traditional, Formal/Separate Dining Room, Kitchen - Eat-In, Walk-in Closet(s), Wood Floors
Hot Water Natural Gas
Heating Forced Air
Cooling Central A/C
Flooring Carpet, Ceramic Tile, Hardwood, Laminate Plank, Solid Hardwood, Vinyl
Fireplaces Number 1
Fireplaces Type Brick, Fireplace - Glass Doors, Wood
Equipment Compactor, Cooktop - Down Draft, Dishwasher, Disposal, Dryer, Microwave, Oven - Double, Oven - Wall, Refrigerator, Stove, Trash Compactor, Washer, Water Conditioner - Owned, Water Heater
Fireplace Y
Window Features Bay/Bow
Appliance Compactor, Cooktop - Down Draft, Dishwasher, Disposal, Dryer, Microwave, Oven - Double, Oven - Wall, Refrigerator, Stove, Trash Compactor, Washer, Water Conditioner - Owned, Water Heater
Heat Source Natural Gas
Laundry Main Floor
Exterior
Exterior Feature Porch(es), Deck(s)
Garage Additional Storage Area, Garage - Side Entry, Garage Door Opener, Inside Access
Garage Spaces 5.0
Waterfront N
Water Access N
View Golf Course
Roof Type Shingle
Accessibility Grab Bars Mod
Porch Porch(es), Deck(s)
Attached Garage 2
Total Parking Spaces 5
Garage Y
Building
Lot Description Adjoins - Open Space, Backs - Parkland, Adjoins - Public Land, Level, Partly Wooded, Premium
Story 2
Foundation Block
Sewer Public Sewer
Water Well
Architectural Style Colonial
Level or Stories 2
Additional Building Above Grade, Below Grade
New Construction N
Schools
School District Smyrna
Others
Senior Community No
Tax ID DC-00-02803-01-2100-000
Ownership Fee Simple
SqFt Source Assessor
Acceptable Financing Conventional
Listing Terms Conventional
Financing Conventional
Special Listing Condition Standard
Read Less Info
Want to know what your home might be worth? Contact us for a FREE valuation!

Our team is ready to help you sell your home for the highest possible price ASAP

Bought with Kristopher W Wolf • Compass
GET MORE INFORMATION

Marc DiFrancesco
Real Estate Advisor & Licensed Agent | License ID: 2183327
Real Estate Advisor & Licensed Agent License ID: 2183327



