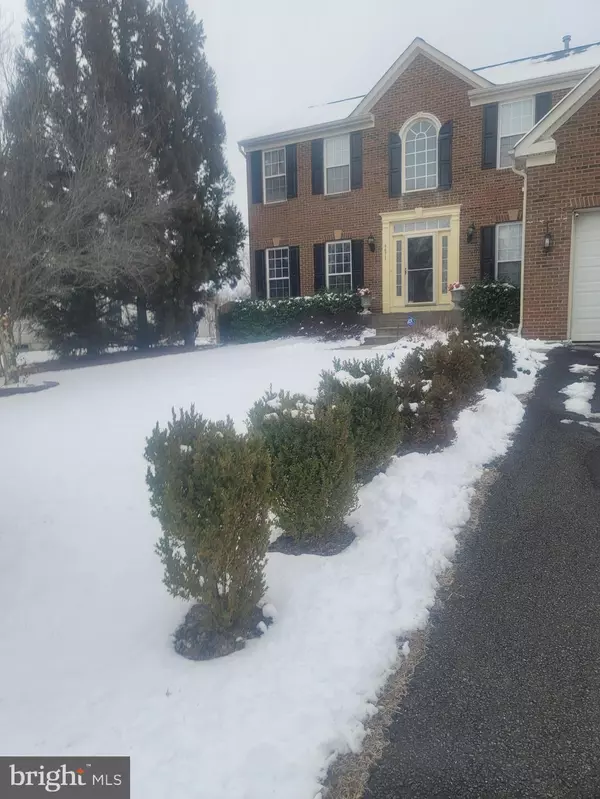For more information regarding the value of a property, please contact us for a free consultation.
Key Details
Sold Price $535,000
Property Type Single Family Home
Sub Type Detached
Listing Status Sold
Purchase Type For Sale
Square Footage 2,623 sqft
Price per Sqft $203
Subdivision Green Meadows
MLS Listing ID VAFQ2011136
Sold Date 04/29/24
Style Colonial
Bedrooms 4
Full Baths 2
Half Baths 1
HOA Fees $54/qua
HOA Y/N Y
Abv Grd Liv Area 2,623
Originating Board BRIGHT
Year Built 2006
Annual Tax Amount $4,127
Tax Year 2022
Lot Size 10,001 Sqft
Acres 0.23
Property Description
Waiting for its NEW OWNER. SOLD AS IS - need a little TLC. Fenced in yard. Wood floors on the main level and carpet on the upper. The kitchen boasts its all-around backsplash; has island and lots of cabinet space. Additional table space is provided outside of the kitchen area near sunroom. The deck was converted into a nicely renovated SUNROOM (w/heat & AC); very nice and spacious to entertain family and guest. There is an extra room off the family room which is great for an office or library. As you go up to the second level (chair lift will be removed), the Master suite has a large L-shaped walk-in closet with shelving; enough for a good-sized wardrobe of 2! **CEILING FAN/LIGHT DOES NOT CONVEY** The decor throughout is very gorgeous as it displays its color schemes for each area. Lower level is A FULL unfinished walkout basement which leaves you the choice to build out according to your preference and desire. House has an emergency generator installed (black box near electrical box). Has rough in plumbing. MUST SEE TO APPRECIATE, YOU WILL BE AMAZED as to what this home has to offer when it comes to SPACE! ***APPRAISAL WAS DONE TO VALUE. OWNER IS IN PACKING MODE. Call to schedule a viewing. ** Lender's letter is preferred upon request. **
Location
State VA
County Fauquier
Zoning R2
Rooms
Other Rooms Bathroom 1
Basement Walkout Stairs, Sump Pump, Connecting Stairway, Full, Outside Entrance, Space For Rooms, Unfinished
Interior
Interior Features Ceiling Fan(s), Attic, Breakfast Area, Carpet, Crown Moldings, Family Room Off Kitchen, Kitchen - Island, Formal/Separate Dining Room, Dining Area, Pantry, Walk-in Closet(s), Window Treatments, Wood Floors, Skylight(s), Chair Railings
Hot Water Propane
Heating Heat Pump(s)
Cooling Ceiling Fan(s), Central A/C, Heat Pump(s)
Flooring Carpet, Hardwood
Fireplaces Number 1
Fireplaces Type Gas/Propane
Equipment Built-In Microwave, Dishwasher, Disposal, Dryer, Exhaust Fan, Extra Refrigerator/Freezer, Icemaker, Microwave, Oven - Self Cleaning, Oven/Range - Electric, Washer - Front Loading, Water Heater
Furnishings No
Fireplace Y
Appliance Built-In Microwave, Dishwasher, Disposal, Dryer, Exhaust Fan, Extra Refrigerator/Freezer, Icemaker, Microwave, Oven - Self Cleaning, Oven/Range - Electric, Washer - Front Loading, Water Heater
Heat Source Propane - Leased
Laundry Dryer In Unit, Main Floor, Washer In Unit
Exterior
Garage Garage Door Opener, Garage - Front Entry, Inside Access
Garage Spaces 2.0
Fence Wood, Fully
Utilities Available Cable TV, Propane, Water Available, Electric Available
Waterfront N
Water Access N
View Street
Roof Type Architectural Shingle
Accessibility None
Attached Garage 2
Total Parking Spaces 2
Garage Y
Building
Story 3
Foundation Concrete Perimeter
Sewer Public Sewer
Water Public
Architectural Style Colonial
Level or Stories 3
Additional Building Above Grade, Below Grade
Structure Type 9'+ Ceilings
New Construction N
Schools
Elementary Schools Grace Miller
Middle Schools W.C. Taylor
High Schools Liberty
School District Fauquier County Public Schools
Others
HOA Fee Include Road Maintenance,Snow Removal
Senior Community No
Tax ID 6981-42-4392
Ownership Fee Simple
SqFt Source Assessor
Security Features Smoke Detector,Electric Alarm
Acceptable Financing Cash, Conventional, FHA, VA
Horse Property N
Listing Terms Cash, Conventional, FHA, VA
Financing Cash,Conventional,FHA,VA
Special Listing Condition Standard
Read Less Info
Want to know what your home might be worth? Contact us for a FREE valuation!

Our team is ready to help you sell your home for the highest possible price ASAP

Bought with Zeeshan Sarwar • Jobin Realty
GET MORE INFORMATION

Marc DiFrancesco
Real Estate Advisor & Licensed Agent | License ID: 2183327
Real Estate Advisor & Licensed Agent License ID: 2183327



