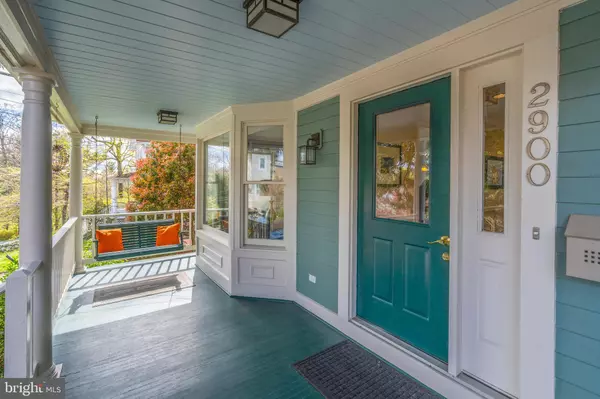For more information regarding the value of a property, please contact us for a free consultation.
Key Details
Sold Price $1,590,000
Property Type Single Family Home
Sub Type Detached
Listing Status Sold
Purchase Type For Sale
Square Footage 2,592 sqft
Price per Sqft $613
Subdivision Maywood
MLS Listing ID VAAR2041138
Sold Date 04/29/24
Style Farmhouse/National Folk
Bedrooms 4
Full Baths 3
Half Baths 1
HOA Y/N N
Abv Grd Liv Area 1,728
Originating Board BRIGHT
Year Built 1988
Annual Tax Amount $11,189
Tax Year 2023
Lot Size 5,500 Sqft
Acres 0.13
Property Description
Welcome to Maywood – a vibrant and historic neighborhood in North Arlington minutes away from Washington DC. Step into this light-filled home through the classic front porch with swing, and feel the charm of an era gone by. Inside, you’ll enjoy every inch of this 2590 sq ft finished space that gives you the best of both worlds: a home that blends the history of the neighborhood with all the amenities of our modern era, including a granite and stainless steel kitchen that opens to a casual sitting room with a gas fireplace. The main level includes a spacious screened porch, dining room with bay window, light-filled living room and powder room. Upstairs, the primary bedroom suite has a vaulted ceiling, skylights, walk-in closet and second closet (both with Elfa shelving system), hardwood floors and en suite primary bath. The two additional upstairs bedrooms have ample closets with Elfa shelving, hardwood flooring, large windows and second shared hall bath. The lowest level has 8’ ceilings, a recreation room, 4th bedroom, 3rd full bath, storage and laundry facilities. The back and side yards are fenced so you can enjoy the grassy backyard and the recently installed flagstone patio next to the screened porch. Historic Maywood, with its beautifully maintained and renovated homes, is nestled between Langston Boulevard and Lorcom Lane for quick access to DC by bike, car or bus. Residents enjoy neighborhood block parties, top notch Arlington Public Schools, and their own park and tot lot. Walk to the shops, grocery stores, restaurants, and yoga studio in neighboring Cherrydale and Lyon Village. Monday 4/15 noon offer deadline.
Location
State VA
County Arlington
Zoning R-6
Rooms
Other Rooms Living Room, Dining Room, Primary Bedroom, Bedroom 2, Bedroom 3, Bedroom 4, Kitchen, Family Room, Foyer, Laundry, Recreation Room, Bathroom 2, Bathroom 3, Primary Bathroom
Basement Daylight, Partial, Fully Finished
Interior
Interior Features Attic, Combination Kitchen/Living, Dining Area, Kitchen - Gourmet, Primary Bath(s), Upgraded Countertops, Crown Moldings, Window Treatments, Wood Floors, Floor Plan - Open
Hot Water Natural Gas
Heating Forced Air
Cooling Central A/C
Fireplaces Number 1
Fireplaces Type Gas/Propane
Equipment Washer/Dryer Hookups Only, Dryer - Front Loading, Dishwasher, Disposal, Microwave, Refrigerator, Washer - Front Loading, Extra Refrigerator/Freezer, Oven/Range - Gas, Water Heater
Fireplace Y
Appliance Washer/Dryer Hookups Only, Dryer - Front Loading, Dishwasher, Disposal, Microwave, Refrigerator, Washer - Front Loading, Extra Refrigerator/Freezer, Oven/Range - Gas, Water Heater
Heat Source Natural Gas
Laundry Lower Floor
Exterior
Exterior Feature Patio(s), Screened, Porch(es)
Fence Partially
Water Access N
Accessibility Other
Porch Patio(s), Screened, Porch(es)
Garage N
Building
Lot Description Corner
Story 3
Foundation Concrete Perimeter
Sewer Public Sewer
Water Public
Architectural Style Farmhouse/National Folk
Level or Stories 3
Additional Building Above Grade, Below Grade
New Construction N
Schools
Elementary Schools Taylor
Middle Schools Dorothy Hamm
High Schools Washington Lee
School District Arlington County Public Schools
Others
Senior Community No
Tax ID 05-061-009
Ownership Fee Simple
SqFt Source Assessor
Special Listing Condition Standard
Read Less Info
Want to know what your home might be worth? Contact us for a FREE valuation!

Our team is ready to help you sell your home for the highest possible price ASAP

Bought with Cassidy Ginivan • Compass
GET MORE INFORMATION

Marc DiFrancesco
Real Estate Advisor & Licensed Agent | License ID: 2183327
Real Estate Advisor & Licensed Agent License ID: 2183327



