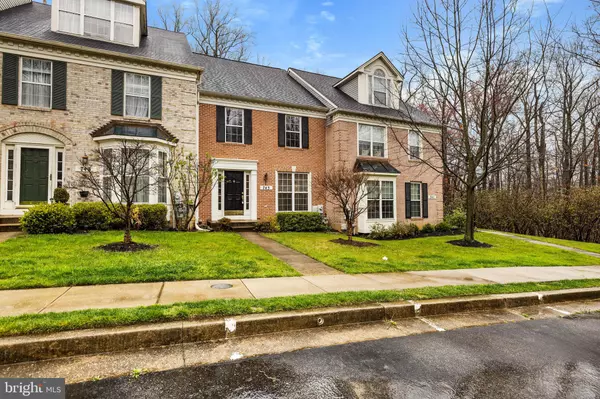For more information regarding the value of a property, please contact us for a free consultation.
Key Details
Sold Price $485,000
Property Type Townhouse
Sub Type Interior Row/Townhouse
Listing Status Sold
Purchase Type For Sale
Square Footage 2,090 sqft
Price per Sqft $232
Subdivision Chapel Gate
MLS Listing ID MDBC2092938
Sold Date 04/29/24
Style Traditional
Bedrooms 4
Full Baths 3
Half Baths 1
HOA Fees $80/mo
HOA Y/N Y
Abv Grd Liv Area 1,672
Originating Board BRIGHT
Year Built 1996
Annual Tax Amount $4,614
Tax Year 2023
Lot Size 1,970 Sqft
Acres 0.05
Property Description
Welcome to the charming turn-key townhome in the desirable Chapel Gate neighborhood of Timonium! As you enter, you're greeted by a bright and warm space, with hardwood floors leading into the spacious kitchen. Beyond the kitchen pass by a convenient half bathroom, and into the combination dining and living room, drenched in natural light from oversized windows and a French door leading to the deck. Upstairs, the primary bedroom has vaulted ceilings and an en suite bathroom with double sinks, a soaking tub, and a shower. Two additional bedrooms, a second full bathroom, and laundry complete the upper level, fulfilling the dream of having laundry near the bedrooms for convenience! The lower level offers a roomy and bright space, perfect for a family room, office, or playroom, with an additional full bathroom and a room that could serve as a 4th bedroom. The backyard is a tranquil space, ideal for relaxing on the deck or under it, surrounded by tall, mature trees as the weather warms up. Don't miss out on this home—it's the one you've been waiting for!
Location
State MD
County Baltimore
Zoning RESIDENTIAL
Direction South
Rooms
Other Rooms Living Room, Primary Bedroom, Bedroom 2, Bedroom 3, Bedroom 4, Kitchen, Basement, Primary Bathroom, Half Bath
Basement Fully Finished, Full, Daylight, Partial, Heated, Outside Entrance, Sump Pump, Walkout Level, Windows
Interior
Interior Features Carpet, Combination Dining/Living, Crown Moldings, Dining Area, Kitchen - Eat-In, Primary Bath(s), Recessed Lighting, Bathroom - Soaking Tub, Bathroom - Stall Shower, Bathroom - Tub Shower, Walk-in Closet(s), Wood Floors
Hot Water Natural Gas
Heating Forced Air
Cooling Central A/C
Flooring Carpet, Ceramic Tile, Wood, Vinyl
Fireplaces Number 1
Fireplaces Type Brick, Wood
Equipment Built-In Microwave, Dishwasher, Dryer - Front Loading, Oven/Range - Gas, Refrigerator, Washer
Fireplace Y
Window Features Double Pane,Screens
Appliance Built-In Microwave, Dishwasher, Dryer - Front Loading, Oven/Range - Gas, Refrigerator, Washer
Heat Source Natural Gas
Laundry Upper Floor
Exterior
Exterior Feature Deck(s), Patio(s)
Water Access N
View Street, Trees/Woods
Roof Type Shingle
Accessibility None
Porch Deck(s), Patio(s)
Garage N
Building
Lot Description Backs to Trees, Rear Yard
Story 3
Foundation Block
Sewer Public Sewer
Water Public
Architectural Style Traditional
Level or Stories 3
Additional Building Above Grade, Below Grade
Structure Type 2 Story Ceilings,Dry Wall
New Construction N
Schools
Elementary Schools Mays Chapel
High Schools Dulaney
School District Baltimore County Public Schools
Others
HOA Fee Include Common Area Maintenance,Lawn Care Front,Lawn Care Rear,Management,Snow Removal,Reserve Funds
Senior Community No
Tax ID 04082200000042
Ownership Fee Simple
SqFt Source Assessor
Special Listing Condition Standard
Read Less Info
Want to know what your home might be worth? Contact us for a FREE valuation!

Our team is ready to help you sell your home for the highest possible price ASAP

Bought with Phillippe Gerdes • Real Broker, LLC - Annapolis
GET MORE INFORMATION

Marc DiFrancesco
Real Estate Advisor & Licensed Agent | License ID: 2183327
Real Estate Advisor & Licensed Agent License ID: 2183327



