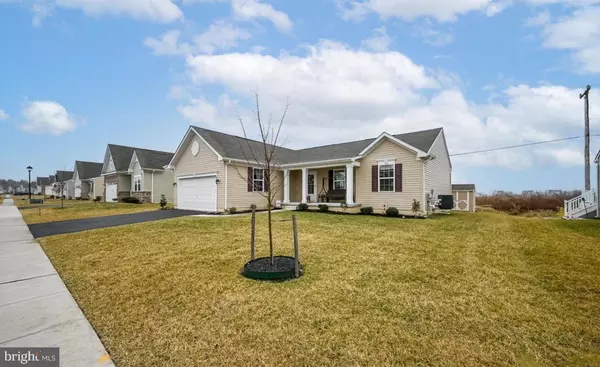For more information regarding the value of a property, please contact us for a free consultation.
Key Details
Sold Price $440,000
Property Type Single Family Home
Sub Type Detached
Listing Status Sold
Purchase Type For Sale
Square Footage 2,920 sqft
Price per Sqft $150
Subdivision Hickory Hollow
MLS Listing ID DEKT2026660
Sold Date 04/30/24
Style Ranch/Rambler
Bedrooms 4
Full Baths 3
HOA Fees $121/mo
HOA Y/N Y
Abv Grd Liv Area 2,920
Originating Board BRIGHT
Year Built 2019
Annual Tax Amount $1,580
Tax Year 2023
Lot Size 7,840 Sqft
Acres 0.18
Lot Dimensions 70.00 x 110.00
Property Description
This nearly-new less than 4 year old home ranch is better than new construction, The Great Room is truly the heart of this home and features a gourmet kitchen with stylish, white, sold wood cabinets, an oversized granite island with inset sink, gooseneck designer faucet and comfortable seating for 4, stainless steel appliance suite, rich wood laminate floors and loads of light from outside and recessed and pendant fixtures.The Great Room and Kitchen spill on to a large "trex" style deck overlooking the quiet backyard. Also flanking the living area is the dining area which shows off more of those rich wood laminate floors, loads of natural light. A 4th, well sized bedroom with private, tiled full bath provides a private, suite-like experience for guests or family members staying in the basement. The basement also features a nicely sized storage room. The two car, attached garage includes plenty of built-in storage shelving as well as room for 2 cars to park inside. Definitely add this home to your buyer clients list.
Location
State DE
County Kent
Area Smyrna (30801)
Zoning UNKNOWN
Rooms
Other Rooms Dining Room, Primary Bedroom, Bedroom 2, Bedroom 3, Bedroom 4, Kitchen, Great Room, Recreation Room, Storage Room
Basement Poured Concrete
Main Level Bedrooms 3
Interior
Interior Features Carpet, Combination Dining/Living, Combination Kitchen/Living, Dining Area, Entry Level Bedroom, Floor Plan - Open, Kitchen - Gourmet, Kitchen - Island, Upgraded Countertops, Wood Floors
Hot Water Natural Gas
Heating Forced Air
Cooling Central A/C
Equipment Built-In Microwave, Disposal, Dryer, Dishwasher, Oven - Single, Refrigerator, Stainless Steel Appliances, Washer, Water Heater - Tankless
Appliance Built-In Microwave, Disposal, Dryer, Dishwasher, Oven - Single, Refrigerator, Stainless Steel Appliances, Washer, Water Heater - Tankless
Heat Source Natural Gas
Exterior
Exterior Feature Deck(s), Porch(es)
Garage Additional Storage Area
Garage Spaces 2.0
Waterfront N
Water Access N
Roof Type Architectural Shingle
Accessibility None
Porch Deck(s), Porch(es)
Attached Garage 2
Total Parking Spaces 2
Garage Y
Building
Story 1
Foundation Concrete Perimeter
Sewer Public Sewer
Water Public
Architectural Style Ranch/Rambler
Level or Stories 1
Additional Building Above Grade
New Construction N
Schools
High Schools Smyrna
School District Smyrna
Others
HOA Fee Include Common Area Maintenance,Pool(s)
Senior Community No
Tax ID DC-17-02801-03-2200-000
Ownership Fee Simple
SqFt Source Estimated
Acceptable Financing Cash, Conventional, FHA, USDA, VA
Listing Terms Cash, Conventional, FHA, USDA, VA
Financing Cash,Conventional,FHA,USDA,VA
Special Listing Condition Standard
Read Less Info
Want to know what your home might be worth? Contact us for a FREE valuation!

Our team is ready to help you sell your home for the highest possible price ASAP

Bought with Victor A Koveleski • Long & Foster Real Estate, Inc.
GET MORE INFORMATION

Marc DiFrancesco
Real Estate Advisor & Licensed Agent | License ID: 2183327
Real Estate Advisor & Licensed Agent License ID: 2183327



