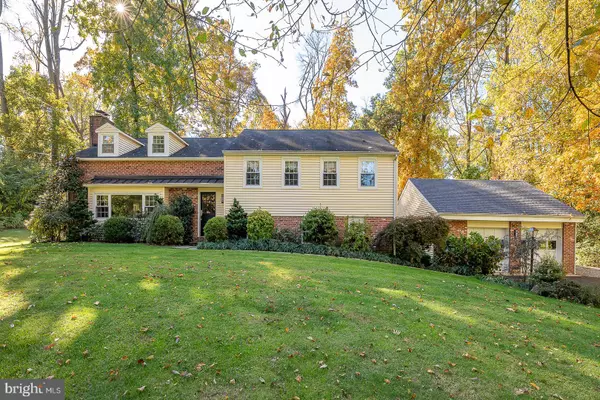For more information regarding the value of a property, please contact us for a free consultation.
Key Details
Sold Price $875,000
Property Type Single Family Home
Sub Type Detached
Listing Status Sold
Purchase Type For Sale
Square Footage 2,792 sqft
Price per Sqft $313
Subdivision Radnor Hunt
MLS Listing ID PACT2060922
Sold Date 04/30/24
Style Split Level,Traditional
Bedrooms 5
Full Baths 3
Half Baths 1
HOA Y/N N
Abv Grd Liv Area 2,792
Originating Board BRIGHT
Year Built 1957
Annual Tax Amount $6,814
Tax Year 2023
Lot Size 3.200 Acres
Acres 3.2
Lot Dimensions 0.00 x 0.00
Property Description
This multi-level home offers the special privacy of a cul-de-sac circle, 3.2 acres , a greenhouse for the gardener in you and plenty of indoor and outdoor space. As you enter the main level, through the front entrance, to the left is the living room with large picture window and fireplace a formal dining room with another large picture window and a door that leads to the screened patio with large ceramic tile and ceiling fan. Adjacent to the dining room is the kitchen with new granite counter tops and new marble backsplash, stainless appliances and a breakfast area with tile floors and sliding door to the outside. The entrance hall has stairs down to a large tiled family room, half bath, laundry room with slop sink, and exercise room. This level leads out to the 2-car garage and down to the full basement, which has new windows. The stairs up lead to the primary bedroom with full bath and two bedrooms with hall bath. The next level up has two bedrooms, a renovated full bathroom and walk-up attic. This home is well maintained with an emphasis on sustainability. The geothermal HVAC system has excellent humidity control and is very cost effective. There is a new water heater and a filtration system resulting in very clean well water. New garage roof.
With spacious rooms, tasteful paint, crown molding and wonderful flow for entertaining, this home offers country elegance and private living spaces for the whole family. You will find the east/west orientation of the property creates a bright environment with beautiful mature plantings and amazing sunsets. Nestled between multi-million-dollar homes, Great Valley schools and a township dedicated to open spaces and low taxes, this property has great value and potential. Malvern Prep and the Radnor Hunt Club are near by, as are Malvern and Paoli train stations. This property is a gem in a low inventory market.
Location
State PA
County Chester
Area Willistown Twp (10354)
Zoning RESIDENTIAL
Direction East
Rooms
Basement Full
Interior
Interior Features Attic, Breakfast Area, Crown Moldings, Dining Area, Floor Plan - Traditional, Kitchen - Eat-In, Recessed Lighting, Tub Shower, Other
Hot Water Electric
Heating Heat Pump - Electric BackUp
Cooling Central A/C, Geothermal
Flooring Carpet, Concrete, Hardwood, Other
Fireplaces Number 1
Equipment Cooktop, Dishwasher, Disposal, Dryer - Electric, Energy Efficient Appliances, Oven - Wall, Refrigerator, Stainless Steel Appliances, Washer - Front Loading
Fireplace Y
Appliance Cooktop, Dishwasher, Disposal, Dryer - Electric, Energy Efficient Appliances, Oven - Wall, Refrigerator, Stainless Steel Appliances, Washer - Front Loading
Heat Source Geo-thermal
Laundry Lower Floor
Exterior
Exterior Feature Screened
Garage Garage - Side Entry
Garage Spaces 2.0
Waterfront N
Water Access N
Roof Type Asphalt
Accessibility 2+ Access Exits, 32\"+ wide Doors, 36\"+ wide Halls
Porch Screened
Total Parking Spaces 2
Garage Y
Building
Story 6
Foundation Permanent, Slab
Sewer On Site Septic
Water Well
Architectural Style Split Level, Traditional
Level or Stories 6
Additional Building Above Grade, Below Grade
Structure Type Dry Wall
New Construction N
Schools
Elementary Schools Sugartown
Middle Schools Great Valley M.S.
High Schools Great Valley
School District Great Valley
Others
Senior Community No
Tax ID 54-03 -0140
Ownership Fee Simple
SqFt Source Estimated
Acceptable Financing Cash, Conventional
Horse Property N
Listing Terms Cash, Conventional
Financing Cash,Conventional
Special Listing Condition Standard
Read Less Info
Want to know what your home might be worth? Contact us for a FREE valuation!

Our team is ready to help you sell your home for the highest possible price ASAP

Bought with Cynthia Thompson • BHHS Fox & Roach-Malvern
GET MORE INFORMATION

Marc DiFrancesco
Real Estate Advisor & Licensed Agent | License ID: 2183327
Real Estate Advisor & Licensed Agent License ID: 2183327



