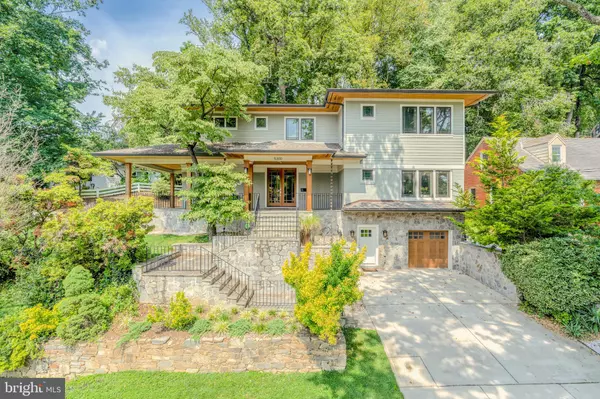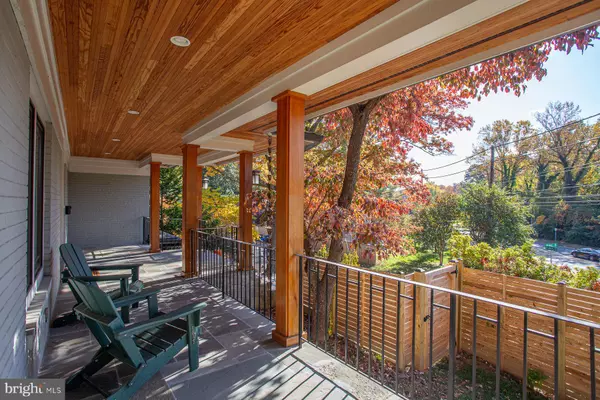For more information regarding the value of a property, please contact us for a free consultation.
Key Details
Sold Price $1,849,000
Property Type Single Family Home
Sub Type Detached
Listing Status Sold
Purchase Type For Sale
Square Footage 4,138 sqft
Price per Sqft $446
Subdivision Springfield
MLS Listing ID MDMC2120676
Sold Date 05/10/24
Style Prairie
Bedrooms 6
Full Baths 6
HOA Y/N N
Abv Grd Liv Area 3,038
Originating Board BRIGHT
Year Built 1951
Annual Tax Amount $15,521
Tax Year 2023
Lot Size 8,804 Sqft
Acres 0.2
Property Description
This stunning six-bedroom home is truly a showstopper! Completely renovated and expanded in 2018 by local architect Nick Lucarelli and Hartland Development, this home is located in Springfield, one of the most coveted neighborhoods in Bethesda. The front porch invites you into the spacious foyer. The first floor features a gorgeous kitchen complete with stainless steel appliances, gracious formal dining room, sunlit family room with fireplace, an office/bedroom, full hall bath and additional en-suite bedroom. Upstairs boasts a luxurious primary suite with walk-in closet and spa-like bathroom, three additional bedrooms and two full bathrooms. The lower level includes a sizeable recreation room with wet bar, full bathroom, ample storage and mudroom off of the garage. Outside enjoy a fenced in side yard and rear patio with built-in grill, perfect for outdoor entertainment! The close-knit community is within close proximately to the newly developed Westbard Sqaure, as well as Whole Foods Market, and short distance to Millie’s, Pizza Paradiso and Compass Coffee. Enjoy hiking and biking along the nearby Capital Crescent Trail and Wood Acres Park. The home also provides easy access to the area’s major roadways and airports.
Location
State MD
County Montgomery
Zoning R60
Rooms
Basement Daylight, Partial, Front Entrance, Garage Access, Outside Entrance, Walkout Level, Partial
Main Level Bedrooms 2
Interior
Interior Features Carpet, Ceiling Fan(s), Family Room Off Kitchen, Floor Plan - Open, Formal/Separate Dining Room, Kitchen - Island, Recessed Lighting, Walk-in Closet(s), Wood Floors, Kitchen - Gourmet
Hot Water Natural Gas
Heating Forced Air
Cooling Central A/C
Flooring Hardwood
Fireplaces Number 1
Fireplaces Type Gas/Propane
Fireplace Y
Heat Source Natural Gas
Laundry Upper Floor
Exterior
Parking Features Garage - Front Entry, Oversized
Garage Spaces 1.0
Water Access N
Roof Type Asphalt
Accessibility Other
Attached Garage 1
Total Parking Spaces 1
Garage Y
Building
Story 3
Foundation Block
Sewer Public Sewer
Water Public
Architectural Style Prairie
Level or Stories 3
Additional Building Above Grade, Below Grade
New Construction N
Schools
Elementary Schools Wood Acres
Middle Schools Thomas W. Pyle
High Schools Walt Whitman
School District Montgomery County Public Schools
Others
Senior Community No
Tax ID 160700604711
Ownership Fee Simple
SqFt Source Estimated
Special Listing Condition Standard
Read Less Info
Want to know what your home might be worth? Contact us for a FREE valuation!

Our team is ready to help you sell your home for the highest possible price ASAP

Bought with Michael D Lints • Keller Williams Capital Properties
GET MORE INFORMATION

Marc DiFrancesco
Real Estate Advisor & Licensed Agent | License ID: 2183327
Real Estate Advisor & Licensed Agent License ID: 2183327



