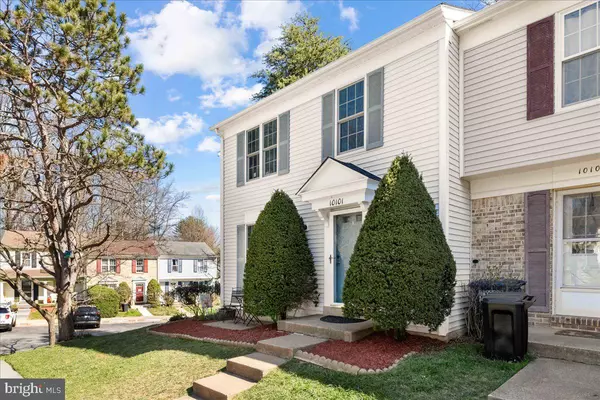For more information regarding the value of a property, please contact us for a free consultation.
Key Details
Sold Price $586,000
Property Type Townhouse
Sub Type End of Row/Townhouse
Listing Status Sold
Purchase Type For Sale
Square Footage 1,848 sqft
Price per Sqft $317
Subdivision Burke Centre Conservancy
MLS Listing ID VAFX2161472
Sold Date 05/15/24
Style Colonial
Bedrooms 3
Full Baths 2
Half Baths 1
HOA Fees $100/qua
HOA Y/N Y
Abv Grd Liv Area 1,232
Originating Board BRIGHT
Year Built 1978
Annual Tax Amount $5,499
Tax Year 2023
Lot Size 2,310 Sqft
Acres 0.05
Property Description
Welcome to 10101 Sassafras Woods Court. This updated end unit includes 3 bedrooms and 2.5 bathrooms. The living room, fireplace, dining area, half bath, and kitchen are all located on the entry level. The three bedrooms and two full baths are located on the upper level. The washer/dryer, bonus room, and extra storage are located in the basement. Recent updates include: new carpeting upstairs (2024), new 50-year architectural shingle roof with warranty (2023), new fence (2021), new Anderson windows (2020), new HVAC (2019), and new hardwood flooring (2016). The home is located one block from the Woods Community Center which offers pools, tennis/pickleball courts, playgrounds, and art/sport classes. Surrounded by mature trees, the neighborhood provides common areas for the use of the entire community and includes walking paths, forests, ponds, tot lots, sports and recreational areas, community centers, office grounds, and garden plots. The home is within walking distance to Starbucks, Walmart, Giant, and the VRE. The Virginia Railway Express operates a train from Burke Centre to Washington Union Station 5 times a day.
As per the HOA website the Burke Centre open space includes:
-1,700 acres, with over 30 miles of paths
-6 ponds and 1 lake
-Baseball field
-Tennis and pickleball courts.
Location
State VA
County Fairfax
Zoning 370
Rooms
Other Rooms Living Room, Primary Bedroom, Bedroom 2, Bedroom 3, Kitchen, Game Room, Foyer, Exercise Room
Basement Full, Connecting Stairway, Heated, Improved, Space For Rooms
Interior
Interior Features Combination Kitchen/Dining, Primary Bath(s), Crown Moldings, Window Treatments, Floor Plan - Traditional
Hot Water Electric
Heating Heat Pump(s)
Cooling Ceiling Fan(s), Central A/C, Programmable Thermostat
Flooring Hardwood, Carpet
Fireplaces Number 1
Fireplaces Type Fireplace - Glass Doors, Screen
Equipment Dishwasher, Disposal, Exhaust Fan, Icemaker, Oven - Self Cleaning, Oven - Single, Oven/Range - Electric, Range Hood, Refrigerator, Stove, Water Heater, Dryer, Washer
Fireplace Y
Window Features Double Pane,Screens
Appliance Dishwasher, Disposal, Exhaust Fan, Icemaker, Oven - Self Cleaning, Oven - Single, Oven/Range - Electric, Range Hood, Refrigerator, Stove, Water Heater, Dryer, Washer
Heat Source Electric
Exterior
Utilities Available Cable TV Available
Amenities Available Basketball Courts, Bike Trail, Common Grounds, Community Center, Jog/Walk Path, Picnic Area, Pool - Outdoor, Recreational Center, Swimming Pool, Tennis Courts, Tot Lots/Playground
Waterfront N
Water Access N
Roof Type Asphalt
Street Surface Black Top
Accessibility None
Road Frontage Public
Garage N
Building
Story 2
Foundation Block, Concrete Perimeter
Sewer Public Sewer
Water Public
Architectural Style Colonial
Level or Stories 2
Additional Building Above Grade, Below Grade
Structure Type Dry Wall
New Construction N
Schools
Elementary Schools Terra Centre
Middle Schools Robinson Secondary School
High Schools Robinson Secondary School
School District Fairfax County Public Schools
Others
HOA Fee Include Common Area Maintenance,Pool(s),Reserve Funds,Road Maintenance,Snow Removal,Trash
Senior Community No
Tax ID 0774 04 0514
Ownership Fee Simple
SqFt Source Assessor
Security Features Smoke Detector
Acceptable Financing Cash, Conventional, FHA
Listing Terms Cash, Conventional, FHA
Financing Cash,Conventional,FHA
Special Listing Condition Standard
Read Less Info
Want to know what your home might be worth? Contact us for a FREE valuation!

Our team is ready to help you sell your home for the highest possible price ASAP

Bought with Kristin M Francis • KW Metro Center
GET MORE INFORMATION

Marc DiFrancesco
Real Estate Advisor & Licensed Agent | License ID: 2183327
Real Estate Advisor & Licensed Agent License ID: 2183327



