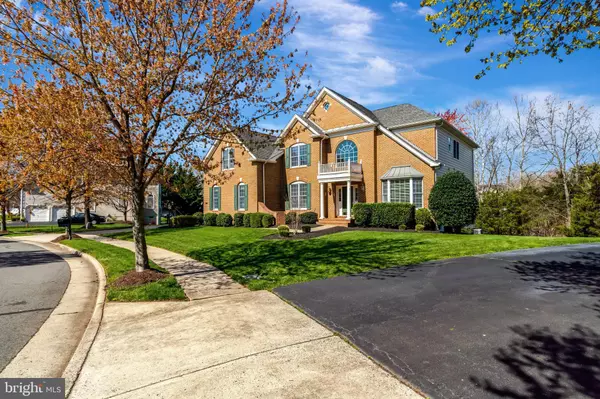For more information regarding the value of a property, please contact us for a free consultation.
Key Details
Sold Price $1,175,000
Property Type Single Family Home
Sub Type Detached
Listing Status Sold
Purchase Type For Sale
Square Footage 5,844 sqft
Price per Sqft $201
Subdivision Dominion Valley Country Club
MLS Listing ID VAPW2068458
Sold Date 05/24/24
Style Colonial
Bedrooms 5
Full Baths 5
HOA Fees $180/mo
HOA Y/N Y
Abv Grd Liv Area 3,950
Originating Board BRIGHT
Year Built 2006
Annual Tax Amount $9,869
Tax Year 2022
Lot Size 0.363 Acres
Acres 0.36
Property Description
Absolutely Immaculate brick front open space concept Harvard Model in resort style gated Dominion Valley Country Club! . * Upgrades include Adding 1894 Sq Ft of Finished Basement with Full Bath, an extra Bedroom, Luxury Bar, Upgraded all baths and light fixtures, Upgraded Kitchen, Custom shelving and granite counter tops in Laundry room, Added custom shelving in Garage And All Bathrooms * 5BR/5BA Approx 5844 Sq ft of Finished space with 3 Car Side loading Garage * Formal Living Room with a bay window * Separate Dining Room * Large gourmet Kitchen boasting granite counter tops, elegant tile backsplash, upgraded SS appliances, Breakfast Bar * Sunroom Addition * Breakfast Room * Expanded Two-story Family Room featuring a gas Fire Place and stylish coffered ceiling * Home Office * Gleaming wide plank wood floors on main lvl, staircase and upper level hallway * Upgraded light fixates * Amazing Owner’s Suite boasting a tray ceiling, a sitting room and 2 large walk-in closets * Luxurious Owner’s Bath with separate vanities and upgraded tiles * Princess Suite w/ a full bath * 2 Bedrooms and a Jack & Jill Bathroom * Amazing walk-out basement featuring a large rec room, a bonus room/gym, a full bath plus tons of storage * Nice backyard overlooking green space and a Pond * Community features World-class amenities: Arnold Palmer Signature Golf Course, renovated Clubhouse, state-of-the-art Sports Pavilion, 5 swimming pools including an indoor pool, tennis & basketball courts, playgrounds, miles of walking/biking trails and two fishing ponds * Award winning schools!
Location
State VA
County Prince William
Zoning RPC
Rooms
Other Rooms Living Room, Dining Room, Primary Bedroom, Sitting Room, Bedroom 2, Bedroom 3, Bedroom 4, Bedroom 5, Kitchen, Family Room, Foyer, Sun/Florida Room, Office
Basement Full
Interior
Interior Features Built-Ins, Breakfast Area, Carpet, Double/Dual Staircase, Family Room Off Kitchen, Floor Plan - Open, Formal/Separate Dining Room, Kitchen - Eat-In, Kitchen - Gourmet, Kitchen - Island, Kitchen - Table Space, Primary Bath(s), Upgraded Countertops, Walk-in Closet(s), Wood Floors
Hot Water Natural Gas
Heating Forced Air
Cooling Central A/C
Fireplaces Number 2
Fireplaces Type Fireplace - Glass Doors
Equipment Built-In Microwave, Cooktop, Dishwasher, Disposal, Exhaust Fan, Icemaker, Oven - Wall, Oven - Single, Refrigerator, Washer/Dryer Hookups Only, Water Heater
Fireplace Y
Appliance Built-In Microwave, Cooktop, Dishwasher, Disposal, Exhaust Fan, Icemaker, Oven - Wall, Oven - Single, Refrigerator, Washer/Dryer Hookups Only, Water Heater
Heat Source Natural Gas
Exterior
Garage Garage - Side Entry, Garage Door Opener
Garage Spaces 3.0
Amenities Available Common Grounds, Fitness Center, Gated Community, Golf Course Membership Available, Jog/Walk Path, Pool - Outdoor, Pool - Indoor, Swimming Pool, Tennis Courts, Tot Lots/Playground
Water Access N
Accessibility None
Attached Garage 3
Total Parking Spaces 3
Garage Y
Building
Story 3
Foundation Slab
Sewer Public Sewer
Water Public
Architectural Style Colonial
Level or Stories 3
Additional Building Above Grade, Below Grade
New Construction N
Schools
High Schools Battlefield
School District Prince William County Public Schools
Others
HOA Fee Include Common Area Maintenance,Management,Pool(s),Snow Removal,Trash
Senior Community No
Tax ID 7399-10-4615
Ownership Fee Simple
SqFt Source Assessor
Special Listing Condition Standard
Read Less Info
Want to know what your home might be worth? Contact us for a FREE valuation!

Our team is ready to help you sell your home for the highest possible price ASAP

Bought with Shelley A Mastro • RE/MAX Real Estate Connections
GET MORE INFORMATION

Marc DiFrancesco
Real Estate Advisor & Licensed Agent | License ID: 2183327
Real Estate Advisor & Licensed Agent License ID: 2183327



