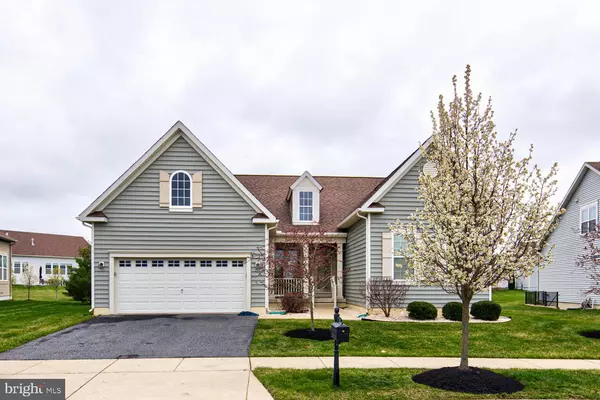For more information regarding the value of a property, please contact us for a free consultation.
Key Details
Sold Price $634,900
Property Type Single Family Home
Sub Type Detached
Listing Status Sold
Purchase Type For Sale
Square Footage 2,400 sqft
Price per Sqft $264
Subdivision Village Of Bayberry
MLS Listing ID DENC2058588
Sold Date 05/29/24
Style Colonial
Bedrooms 3
Full Baths 2
HOA Fees $180/mo
HOA Y/N Y
Abv Grd Liv Area 2,400
Originating Board BRIGHT
Year Built 2015
Annual Tax Amount $3,460
Tax Year 2022
Lot Size 0.270 Acres
Acres 0.27
Lot Dimensions 0.00 x 0.00
Property Description
Welcome to your dream home nestled in a vibrant 55+ community! This charming 9-year-old residence boasts all the comforts and conveniences tailored to modern living. With a spacious 3-bedroom, 2-bathroom layout, this home offers an inviting open floor plan that seamlessly integrates the living room, dining room, breakfast room, sunroom, and study. Step inside to discover the heart of the home, featuring updated granite countertops, a stylish center island, and sleek GE Cafe Kitchen Appliances perfect for culinary adventures. Cozy up on chilly evenings beside the electric fireplace, or bask in the warm glow of recessed lights while staying connected with the built-in WiFi system. Experience peace of mind with amenities like the Generac generator and Honeywell humidification system, ensuring comfort and reliability year-round. Enjoy the convenience of a keyless front door and ADT wireless security system for added security. The home's exterior is equally impressive, with a Trek Deck providing a tranquil outdoor retreat and a 2-car garage equipped with custom cabinets, tool organizers, and epoxy flooring. Say goodbye to tedious yard work as grass-cutting and snow plowing are taken care of, allowing you to indulge in the plethora of events and activities at the luxury clubhouse. Relax and rejuvenate at the resort-style pool, stay active at the fitness center, or challenge friends to a game of pickleball set to open in Summer 2024. Custom-fit blinds and upgraded flooring throughout add a touch of luxury, while the upgraded owner suite master bathroom. Located in a prime area with easy access to dining, shopping, and healthcare services, this home offers the perfect blend of comfort, convenience, and community living. Don't miss the opportunity to make this your forever home!
Location
State DE
County New Castle
Area South Of The Canal (30907)
Zoning S
Rooms
Other Rooms Dining Room, Primary Bedroom, Bedroom 2, Bedroom 3, Kitchen, Family Room, Basement, Breakfast Room, Study, Sun/Florida Room, Laundry, Full Bath
Basement Full
Main Level Bedrooms 3
Interior
Interior Features Attic, Breakfast Area, Carpet, Dining Area, Entry Level Bedroom, Family Room Off Kitchen, Floor Plan - Open, Kitchen - Island, Primary Bath(s), Recessed Lighting, Upgraded Countertops, Walk-in Closet(s), Window Treatments
Hot Water Electric
Heating Forced Air
Cooling Central A/C
Flooring Carpet, Hardwood
Fireplaces Number 1
Equipment Dishwasher, Disposal, Energy Efficient Appliances, Humidifier, Oven/Range - Gas, Refrigerator, Water Heater
Fireplace Y
Window Features Energy Efficient
Appliance Dishwasher, Disposal, Energy Efficient Appliances, Humidifier, Oven/Range - Gas, Refrigerator, Water Heater
Heat Source Natural Gas
Laundry Main Floor
Exterior
Exterior Feature Deck(s), Porch(es)
Garage Inside Access
Garage Spaces 2.0
Utilities Available Cable TV, Natural Gas Available
Amenities Available Club House, Community Center, Exercise Room, Jog/Walk Path, Pool - Outdoor, Racquet Ball, Shuffleboard, Tennis Courts
Waterfront N
Water Access N
Roof Type Pitched,Shingle
Street Surface Black Top
Accessibility None
Porch Deck(s), Porch(es)
Road Frontage State
Attached Garage 2
Total Parking Spaces 2
Garage Y
Building
Story 1
Foundation Concrete Perimeter
Sewer Public Sewer
Water Public
Architectural Style Colonial
Level or Stories 1
Additional Building Above Grade, Below Grade
Structure Type Dry Wall
New Construction N
Schools
School District Appoquinimink
Others
HOA Fee Include Common Area Maintenance,Lawn Maintenance,Pool(s),Snow Removal,Trash
Senior Community Yes
Age Restriction 55
Tax ID 13-013.41-002
Ownership Fee Simple
SqFt Source Assessor
Security Features Carbon Monoxide Detector(s),Smoke Detector
Acceptable Financing Cash, Conventional
Listing Terms Cash, Conventional
Financing Cash,Conventional
Special Listing Condition Standard
Read Less Info
Want to know what your home might be worth? Contact us for a FREE valuation!

Our team is ready to help you sell your home for the highest possible price ASAP

Bought with Lacinda J Rowles • Coldwell Banker Realty
GET MORE INFORMATION

Marc DiFrancesco
Real Estate Advisor & Licensed Agent | License ID: 2183327
Real Estate Advisor & Licensed Agent License ID: 2183327



