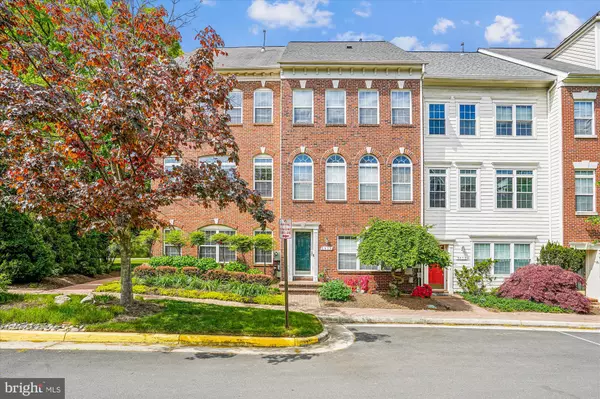For more information regarding the value of a property, please contact us for a free consultation.
Key Details
Sold Price $762,900
Property Type Townhouse
Sub Type End of Row/Townhouse
Listing Status Sold
Purchase Type For Sale
Square Footage 2,212 sqft
Price per Sqft $344
Subdivision Windy Hill At Lincolnia
MLS Listing ID VAFX2175964
Sold Date 06/03/24
Style Colonial
Bedrooms 3
Full Baths 2
Half Baths 2
HOA Fees $151/mo
HOA Y/N Y
Abv Grd Liv Area 2,212
Originating Board BRIGHT
Year Built 1998
Annual Tax Amount $7,353
Tax Year 2023
Lot Size 1,482 Sqft
Acres 0.03
Property Description
This lovely end-unit townhome features a two-car garage and numerous updates throughout, including all beautifully remodeled bathrooms. As you step inside, the bright entryway with sidelight windows flanking the front door creates an inviting atmosphere in the family room with newly installed tile as well as a convenient half bathroom. Walk upstairs to the main level where you are greeted by the stunning shiplap accent wall, coat rack and shelf. The main level offers open concept living with hardwood floors and kitchen updates, including Smart Samsung appliances. Enjoy your morning coffee in the breakfast and dining area just off the kitchen or relax on the back deck overlooking the peaceful neighborhood. Entertaining is effortless in the large living room, flooded with natural light from large Palladian-topped windows. The upstairs features three bedrooms, one with an accent shiplap wall, and an updated hallway bathroom. The laundry room includes a washer and dryer and new shelving for added convenience. The master suite showcases sliding barn doors to the walk-in closet and newly remodeled ensuite bathroom, featuring a double vanity, separate shower, and soaking tub. The secluded neighborhood provides easy access to the Capital Beltway, Metro, Fort Belvoir, the Flagship St. James Sports Complex, dining, shopping, Old Town Alexandria, Shirlington, and entertainment. The Windy Hill community offers a wealth of amenities, including a swimming pool, party room, snow and trash removal, playground and recently added dog park!
Location
State VA
County Fairfax
Zoning 312
Rooms
Other Rooms Living Room, Dining Room, Primary Bedroom, Bedroom 2, Bedroom 3, Kitchen, Family Room, Breakfast Room
Interior
Interior Features Built-Ins, Breakfast Area, Carpet, Ceiling Fan(s), Crown Moldings, Formal/Separate Dining Room, Primary Bath(s), Recessed Lighting, Walk-in Closet(s), Wood Floors
Hot Water Natural Gas
Heating Forced Air
Cooling Central A/C, Zoned
Flooring Hardwood, Carpet, Ceramic Tile, Luxury Vinyl Tile
Fireplaces Number 1
Equipment Dishwasher, Disposal, Dryer, Refrigerator, Stove, Washer, Water Heater
Fireplace Y
Window Features Palladian
Appliance Dishwasher, Disposal, Dryer, Refrigerator, Stove, Washer, Water Heater
Heat Source Natural Gas
Laundry Upper Floor
Exterior
Exterior Feature Balcony
Garage Garage - Rear Entry, Built In, Inside Access
Garage Spaces 2.0
Amenities Available Basketball Courts, Party Room, Pool - Outdoor, Tennis Courts, Tot Lots/Playground
Waterfront N
Water Access N
Accessibility None
Porch Balcony
Attached Garage 2
Total Parking Spaces 2
Garage Y
Building
Story 3
Foundation Block
Sewer Public Sewer
Water Public
Architectural Style Colonial
Level or Stories 3
Additional Building Above Grade, Below Grade
New Construction N
Schools
High Schools Edison
School District Fairfax County Public Schools
Others
Pets Allowed Y
HOA Fee Include Management,Snow Removal,Trash
Senior Community No
Tax ID 0811 17 0054
Ownership Fee Simple
SqFt Source Assessor
Security Features Electric Alarm
Acceptable Financing Cash, FHA, VA, Conventional
Listing Terms Cash, FHA, VA, Conventional
Financing Cash,FHA,VA,Conventional
Special Listing Condition Standard
Pets Description Cats OK, Dogs OK
Read Less Info
Want to know what your home might be worth? Contact us for a FREE valuation!

Our team is ready to help you sell your home for the highest possible price ASAP

Bought with Consuelo Esperanza Newcomb • Berkshire Hathaway HomeServices PenFed Realty
GET MORE INFORMATION

Marc DiFrancesco
Real Estate Advisor & Licensed Agent | License ID: 2183327
Real Estate Advisor & Licensed Agent License ID: 2183327



