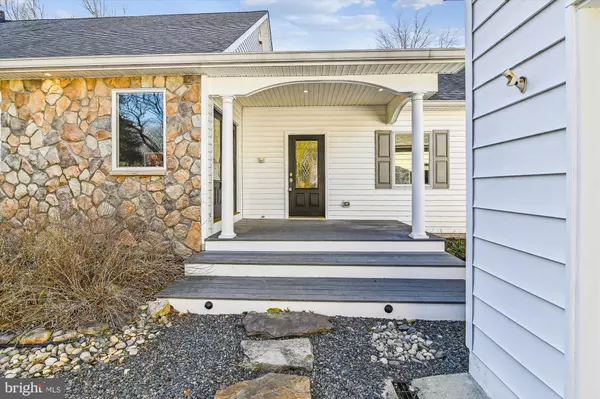For more information regarding the value of a property, please contact us for a free consultation.
Key Details
Sold Price $850,000
Property Type Single Family Home
Sub Type Detached
Listing Status Sold
Purchase Type For Sale
Square Footage 2,632 sqft
Price per Sqft $322
Subdivision None Available
MLS Listing ID MDAA2075026
Sold Date 06/07/24
Style Cape Cod
Bedrooms 4
Full Baths 3
HOA Y/N N
Abv Grd Liv Area 2,632
Originating Board BRIGHT
Year Built 1971
Annual Tax Amount $8,193
Tax Year 2024
Lot Size 1.040 Acres
Acres 1.04
Lot Dimensions 186 x 230
Property Description
Extreme price reduction*Torrential rain had water infiltration and home is now cleaned up*Authentic Cape Cod w/contemporary charm and large office addition on right side*3 Car Garage and unlimited parking*Enter into magnificent great room with 13' ceiling*Recently freshly finished wood floors and some new carpet on main level bath*Propane stone fireplace in room built for entertaining*Custom cabinetry in great room for memorabilia and game storage*Freshly painted*Expansive Andersen 400 series casement windows & doors lead to beautiful screen porch and fenced yard*Yard expands beyond fenced area with wildlife galore*Custom landscaping offers beautiful spring and summer flowers with bold color*Gather in the expansive and gorgeous kitchen to cook like a chef*Adjacent dining room awaits wonderful memories*Custom cabinetry in library invites the book lover. The upstairs three bedrooms have wood floors. The previous main bedroom is upstairs with a walk in closet or make the main level bedroom the one. Expansive office on right side of house has its own bath. Make it what you want--an in law area or office for the self employed with private access. Two additional propane gas fireplaces in basement and in the office area. Brand new Heat Pump*SQUARE FOOTAGE IS 3,622.*Brand new sump pump*Brand new septic pump*Basement rough in for renovation*Sellers may give credit toward new carpet and bath reno in the basement*Rare privacy on the Broadneck w/no HOA**Deeded access to the Little Magothy for canoe/kayak!
Location
State MD
County Anne Arundel
Zoning R2
Direction Northwest
Rooms
Other Rooms Dining Room, Kitchen, Library, Bedroom 1, Great Room, Laundry, Office, Storage Room, Utility Room, Bathroom 1, Bathroom 2
Basement Daylight, Partial, Heated, Walkout Stairs
Main Level Bedrooms 1
Interior
Interior Features Built-Ins, Ceiling Fan(s), Dining Area, Floor Plan - Open, Formal/Separate Dining Room, Kitchen - Galley, Kitchen - Eat-In, Kitchen - Gourmet, Recessed Lighting, Wood Floors, Wine Storage, Water Treat System, Walk-in Closet(s), Stall Shower
Hot Water Electric
Heating Central, Heat Pump(s), Programmable Thermostat, Zoned, Other
Cooling Attic Fan, Ceiling Fan(s), Heat Pump(s), Programmable Thermostat, Zoned
Flooring Carpet, Hardwood
Fireplaces Number 3
Fireplaces Type Gas/Propane
Equipment Cooktop, Dishwasher, Dryer - Front Loading, Dual Flush Toilets, ENERGY STAR Clothes Washer, Instant Hot Water, Microwave, Oven - Double, Oven - Wall, Range Hood, Refrigerator, Washer - Front Loading, Water Conditioner - Owned, Water Dispenser, Water Heater - High-Efficiency
Fireplace Y
Window Features Casement,Energy Efficient,Screens
Appliance Cooktop, Dishwasher, Dryer - Front Loading, Dual Flush Toilets, ENERGY STAR Clothes Washer, Instant Hot Water, Microwave, Oven - Double, Oven - Wall, Range Hood, Refrigerator, Washer - Front Loading, Water Conditioner - Owned, Water Dispenser, Water Heater - High-Efficiency
Heat Source Electric, Oil, Propane - Owned
Laundry Lower Floor
Exterior
Exterior Feature Porch(es)
Garage Garage - Side Entry, Additional Storage Area, Garage - Front Entry, Garage Door Opener
Garage Spaces 7.0
Fence Partially, Picket, Privacy, Rear
Utilities Available Above Ground, Cable TV Available, Electric Available
Waterfront N
Water Access Y
View Trees/Woods
Roof Type Architectural Shingle
Accessibility Grab Bars Mod, Low Pile Carpeting, Level Entry - Main, Ramp - Main Level
Porch Porch(es)
Total Parking Spaces 7
Garage Y
Building
Lot Description Backs to Trees, Interior, Landscaping, Not In Development, Partly Wooded, Rear Yard, Trees/Wooded
Story 2
Foundation Block
Sewer On Site Septic
Water Conditioner, Well, Filter
Architectural Style Cape Cod
Level or Stories 2
Additional Building Above Grade, Below Grade
Structure Type Dry Wall,Vinyl,Vaulted Ceilings,Wood Ceilings
New Construction N
Schools
Elementary Schools Cape St Claire
Middle Schools Magothy River
High Schools Broadneck
School District Anne Arundel County Public Schools
Others
Pets Allowed Y
Senior Community No
Tax ID 020300010480600
Ownership Fee Simple
SqFt Source Assessor
Acceptable Financing Cash, Conventional
Horse Property N
Listing Terms Cash, Conventional
Financing Cash,Conventional
Special Listing Condition Standard
Pets Description No Pet Restrictions
Read Less Info
Want to know what your home might be worth? Contact us for a FREE valuation!

Our team is ready to help you sell your home for the highest possible price ASAP

Bought with Laleh M Alemzadeh • Long & Foster Real Estate, Inc.
GET MORE INFORMATION

Marc DiFrancesco
Real Estate Advisor & Licensed Agent | License ID: 2183327
Real Estate Advisor & Licensed Agent License ID: 2183327



