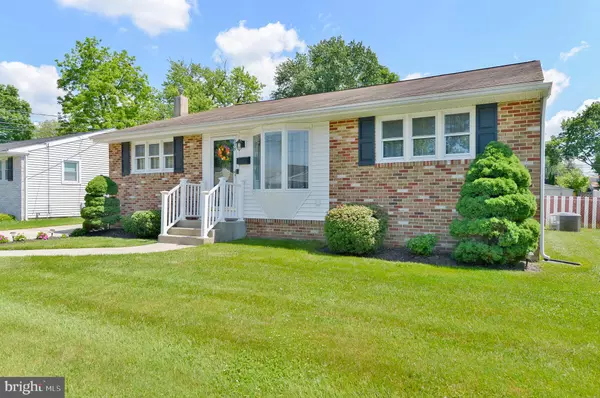For more information regarding the value of a property, please contact us for a free consultation.
Key Details
Sold Price $370,000
Property Type Single Family Home
Sub Type Detached
Listing Status Sold
Purchase Type For Sale
Square Footage 1,681 sqft
Price per Sqft $220
Subdivision Magnolia Gardens
MLS Listing ID NJCD2068934
Sold Date 06/18/24
Style Ranch/Rambler
Bedrooms 3
Full Baths 1
Half Baths 1
HOA Y/N N
Abv Grd Liv Area 1,681
Originating Board BRIGHT
Year Built 1960
Annual Tax Amount $8,154
Tax Year 2023
Lot Size 5,998 Sqft
Acres 0.14
Lot Dimensions 60.00 x 100.00
Property Description
One floor living at its best. Besides loving the flow of this floor plan, you will appreciate all the impeccable detail that was done to make this house more than marvelous. From the formal area when you walk in the front door, all the way to the bright sunroom, there is nothing you will want to do except move in. The alluring family room has a skylight in the vaulted ceiling to add more natural light. The HVAC is 6 yrs old, vinyl plank flooring 2 yrs old, Ref. new, DW and stove 2 yrs, granite countertops and subway tile back splash are just a few of the things that have been updated that makes this even more inviting. Good quality windows (some are Anderson and Pella). Bathrooms have both been recently updated. Having storage is very important of which you have the basement, pulldown stairs in the hallway and a shed in the yard. When entertaining, you have found the perfect home in which to do it. Why not take the time to see it today before it is gone. Even though it is in great shape, the house is being sold "as is".
Location
State NJ
County Camden
Area Magnolia Boro (20423)
Zoning RES
Rooms
Basement Partial
Main Level Bedrooms 3
Interior
Interior Features Attic, Carpet, Ceiling Fan(s), Family Room Off Kitchen, Floor Plan - Open, Formal/Separate Dining Room, Kitchen - Eat-In, Pantry, Recessed Lighting, Skylight(s), Walk-in Closet(s), Upgraded Countertops, Wood Floors, Other
Hot Water Natural Gas
Heating Forced Air
Cooling Central A/C
Flooring Carpet, Luxury Vinyl Plank
Equipment Built-In Microwave, Dryer - Gas, Dishwasher, Disposal, Oven/Range - Gas, Refrigerator, Washer
Fireplace N
Window Features Double Pane,Replacement,Skylights
Appliance Built-In Microwave, Dryer - Gas, Dishwasher, Disposal, Oven/Range - Gas, Refrigerator, Washer
Heat Source Natural Gas
Laundry Main Floor
Exterior
Garage Spaces 2.0
Fence Vinyl, Chain Link
Waterfront N
Water Access N
Roof Type Asphalt
Accessibility None
Total Parking Spaces 2
Garage N
Building
Story 1
Foundation Block
Sewer Public Sewer
Water Public
Architectural Style Ranch/Rambler
Level or Stories 1
Additional Building Above Grade, Below Grade
New Construction N
Schools
School District Sterling High
Others
Senior Community No
Tax ID 23-00008 18-00010
Ownership Fee Simple
SqFt Source Assessor
Horse Property N
Special Listing Condition Standard
Read Less Info
Want to know what your home might be worth? Contact us for a FREE valuation!

Our team is ready to help you sell your home for the highest possible price ASAP

Bought with Teresa M McKenna • EXP Realty, LLC
GET MORE INFORMATION

Marc DiFrancesco
Real Estate Advisor & Licensed Agent | License ID: 2183327
Real Estate Advisor & Licensed Agent License ID: 2183327



