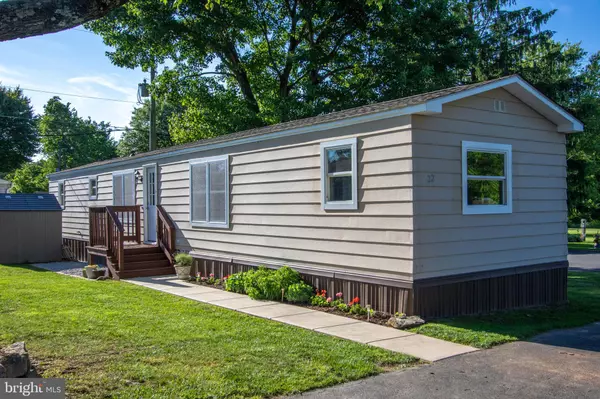For more information regarding the value of a property, please contact us for a free consultation.
Key Details
Sold Price $93,500
Property Type Manufactured Home
Sub Type Manufactured
Listing Status Sold
Purchase Type For Sale
Square Footage 924 sqft
Price per Sqft $101
Subdivision Lazy Acres Mhp
MLS Listing ID PACT2067304
Sold Date 06/19/24
Style Modular/Pre-Fabricated
Bedrooms 2
Full Baths 1
HOA Y/N N
Abv Grd Liv Area 924
Originating Board BRIGHT
Year Built 1980
Annual Tax Amount $367
Tax Year 2023
Lot Dimensions 70x50
Property Description
This home has been lovingly repaired and renovated by the family that lived here for the last 3 years. The home was purchased and moved here in 2021 to take advantage of the extra large lot and well maintained small park. The electric panel and most of the electric in the home has been replaced. The kitchen was renovated and restored with a custom wood countertop and matching shelves. The kitchen and living area has new ceiling with recessed lighting and new light fan combo. Several of the windows have been recently replaced and all windows have had restored including trim. There is new carpet that was just installed throughout the whole home. New baseboard heating was installed throughout. The two bedrooms are on either end of the home, with closets that extent across one side, giving lots of storage. The renovated bathroom with tub and shower has a large closet for linens and storage. In addition to the double sized lot there is a common area available for use. The sewage is included, trash and water averaged $60 month with 5 people. There are two vehicles allowed with assigned parking spots. There are no dogs allowed. Prior to purchase, the park application needs to be approved by the park manager.(unless the home will be removed from the park)
Location
State PA
County Chester
Area Honey Brook Twp (10322)
Zoning T10
Direction South
Rooms
Main Level Bedrooms 2
Interior
Interior Features Carpet, Ceiling Fan(s), Combination Dining/Living, Combination Kitchen/Living, Entry Level Bedroom, Floor Plan - Open, Kitchen - Island, Recessed Lighting
Hot Water Electric
Heating Baseboard - Electric
Cooling Window Unit(s)
Flooring Carpet, Engineered Wood
Equipment Built-In Microwave, Built-In Range, Dishwasher, Dryer - Electric, Oven - Double, Oven/Range - Electric, Refrigerator, Washer, Water Heater
Furnishings No
Fireplace N
Window Features Double Pane,Replacement
Appliance Built-In Microwave, Built-In Range, Dishwasher, Dryer - Electric, Oven - Double, Oven/Range - Electric, Refrigerator, Washer, Water Heater
Heat Source Electric
Laundry Has Laundry
Exterior
Exterior Feature Porch(es)
Utilities Available Cable TV, Electric Available, Sewer Available, Water Available
Waterfront N
Water Access N
View Garden/Lawn
Roof Type Shingle
Street Surface Black Top
Accessibility None
Porch Porch(es)
Road Frontage Private
Garage N
Building
Lot Description Level, Rented Lot
Story 1
Sewer Public Sewer
Water Private/Community Water
Architectural Style Modular/Pre-Fabricated
Level or Stories 1
Additional Building Above Grade, Below Grade
New Construction N
Schools
Middle Schools Tw Valley
High Schools Twin Valley
School District Twin Valley
Others
Pets Allowed N
Senior Community No
Tax ID 22-08 -0068.022T
Ownership Ground Rent
SqFt Source Assessor
Acceptable Financing Cash
Listing Terms Cash
Financing Cash
Special Listing Condition Standard
Read Less Info
Want to know what your home might be worth? Contact us for a FREE valuation!

Our team is ready to help you sell your home for the highest possible price ASAP

Bought with Dana L Parker • Keller Williams Real Estate -Exton
GET MORE INFORMATION

Marc DiFrancesco
Real Estate Advisor & Licensed Agent | License ID: 2183327
Real Estate Advisor & Licensed Agent License ID: 2183327



