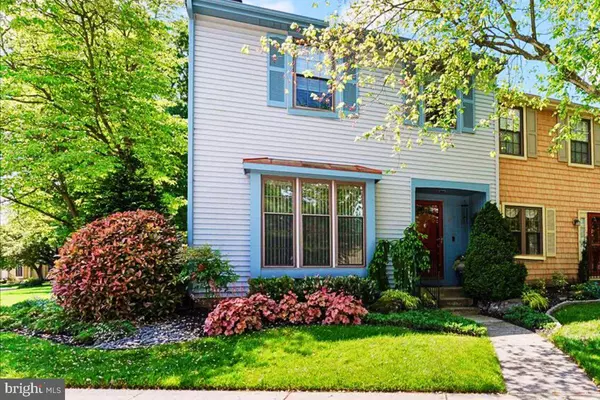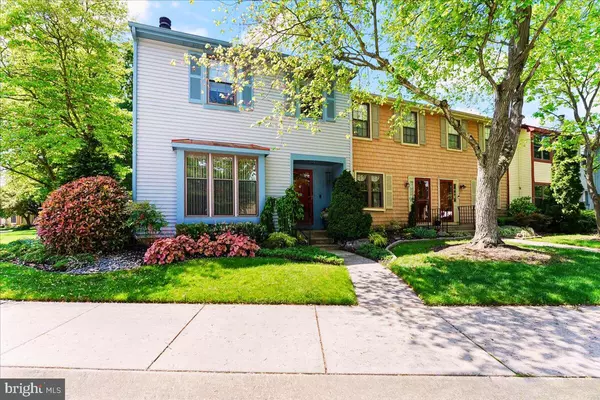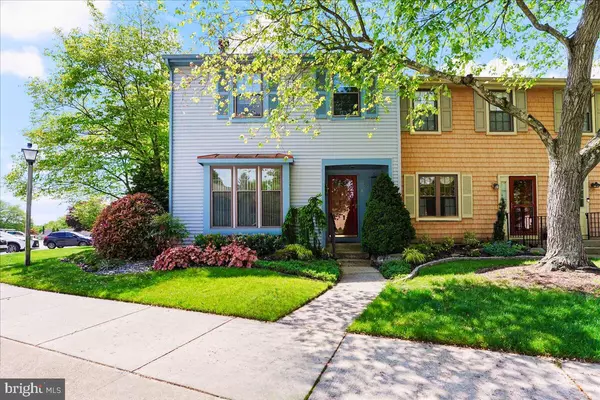For more information regarding the value of a property, please contact us for a free consultation.
Key Details
Sold Price $372,000
Property Type Townhouse
Sub Type End of Row/Townhouse
Listing Status Sold
Purchase Type For Sale
Square Footage 2,001 sqft
Price per Sqft $185
Subdivision Kings Croft
MLS Listing ID NJCD2068094
Sold Date 06/25/24
Style Traditional
Bedrooms 3
Full Baths 2
Half Baths 1
HOA Fees $438/mo
HOA Y/N Y
Abv Grd Liv Area 1,651
Originating Board BRIGHT
Year Built 1977
Annual Tax Amount $6,685
Tax Year 2023
Lot Size 42.230 Acres
Acres 42.23
Lot Dimensions 0.00 x 0.00
Property Description
**Offer deadline has been set for Monday 5/13 11am**
Fall in Love at First Sight: Exquisite End-Unit Townhome in Desirable Kings Croft!
Welcome to your own private oasis in the heart of Cherry Hill! This meticulously maintained, 3-bedroom, 2.5-bathroom end-unit townhome at 842 Kings Croft Drive offers the perfect blend of elegance, comfort, and functionality.
Step inside and be captivated by the open and inviting floor plan. Imagine cozy evenings curled up by the gas fireplace in the living room, seamlessly flowing into the formal dining area - perfect for entertaining. The beautifully appointed kitchen boasts a center island and a breakfast nook, ideal for casual meals or coffee breaks.
This isn't just a house, it's a haven. The master suite awaits with a spacious walk-in closet and a gorgeously upgraded bathroom with marble floors and exquisite tile creates a spa-like retreat at the end of the day. Throughout the home, custom window treatments and rich mahogany floors add a touch of timeless elegance. Indulge in deep relaxation in the whirlpool tub, or invigorate your senses with the multi-jet shower.
Unwind on the expansive paver patio overlooking your personal gated garden, a perfect escape for morning coffee or evening gatherings. The fully finished basement offers endless possibilities - transform it into a home gym, playroom, or the perfect home theater.
The highly sought-after Kings Croft community offers exceptional on-site management, a pool, tennis courts, playgrounds, and a clubhouse for a truly luxurious lifestyle. Enjoy the convenience of being close to major shopping centers, renowned Cherry Hill schools, and easy access to major highways for seamless commuting.
This home is more than move-in ready, it's move-in and live-your-best-life ready.
Don't miss your chance to experience the perfect blend of comfort, luxury, and community at 842 Kings Croft Drive! Schedule your tour today!
Location
State NJ
County Camden
Area Cherry Hill Twp (20409)
Zoning R5
Rooms
Basement Fully Finished
Interior
Interior Features Ceiling Fan(s), Dining Area, Floor Plan - Traditional, Kitchen - Eat-In, Kitchen - Island, Recessed Lighting, Walk-in Closet(s), Wood Floors
Hot Water Electric
Heating Forced Air
Cooling Central A/C
Flooring Ceramic Tile, Hardwood, Marble
Fireplaces Number 1
Fireplaces Type Gas/Propane
Equipment Dishwasher, Dryer, Microwave, Washer
Fireplace Y
Appliance Dishwasher, Dryer, Microwave, Washer
Heat Source Natural Gas
Laundry Upper Floor
Exterior
Garage Spaces 2.0
Amenities Available Club House, Jog/Walk Path, Pool - Outdoor, Tennis Courts, Tot Lots/Playground
Water Access N
Accessibility None
Total Parking Spaces 2
Garage N
Building
Story 2
Foundation Block
Sewer Public Sewer
Water Public
Architectural Style Traditional
Level or Stories 2
Additional Building Above Grade, Below Grade
New Construction N
Schools
School District Cherry Hill Township Public Schools
Others
HOA Fee Include Common Area Maintenance,Ext Bldg Maint
Senior Community No
Tax ID 09-00337 06-00001-C0842
Ownership Fee Simple
SqFt Source Assessor
Security Features Security System
Acceptable Financing Conventional, Cash
Listing Terms Conventional, Cash
Financing Conventional,Cash
Special Listing Condition Standard
Read Less Info
Want to know what your home might be worth? Contact us for a FREE valuation!

Our team is ready to help you sell your home for the highest possible price ASAP

Bought with Jennifer Horner • Keller Williams Realty - Cherry Hill
GET MORE INFORMATION

Marc DiFrancesco
Real Estate Advisor & Licensed Agent | License ID: 2183327
Real Estate Advisor & Licensed Agent License ID: 2183327



