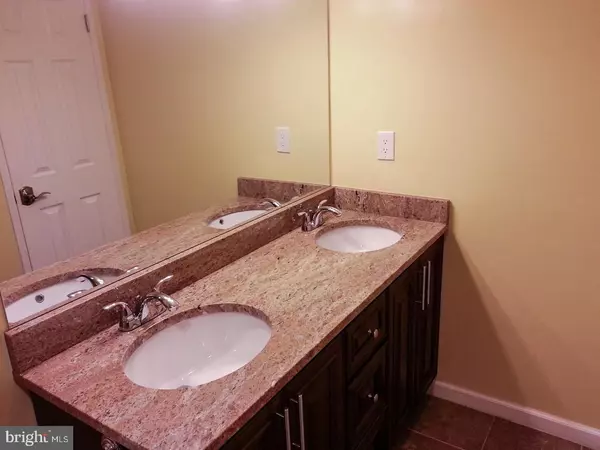For more information regarding the value of a property, please contact us for a free consultation.
Key Details
Sold Price $370,000
Property Type Condo
Sub Type Condo/Co-op
Listing Status Sold
Purchase Type For Sale
Square Footage 992 sqft
Price per Sqft $372
Subdivision Rotonda
MLS Listing ID VAFX2173574
Sold Date 06/28/24
Style Traditional
Bedrooms 1
Full Baths 1
Condo Fees $611/mo
HOA Y/N N
Abv Grd Liv Area 992
Originating Board BRIGHT
Year Built 1978
Annual Tax Amount $3,836
Tax Year 2022
Property Description
RARE OPPORTUNITY TO OWN EXCEPTIONAL PROPERTY IN HIGHLY SOUGHT GATED COMMUNITY AT AN EXCEPTIONAL PRICE. This spacious 1 BR (largest 1 BR plan in building @ 992sq ft) underwent major renovation upgrades in 2015 and an HVAC upgrade in 2017. Improvements include premium luxury features such as cherry cabinets, granite countertops, brand new appliances (Samsung double door fridge, new washer/dryer, etc), Brazilian cherry hardwood floors, and a complete bathroom premium redesign. Set in the heart of the Tysons Corner metropolis, the Rotonda Condominium is situated in the midst of rapid urban development. 10 mins walk to the metro (20 mins to downtown DC), less than 5 mins walk to the newly developed Greensboro amenities (shops, restaurants, theatre, Whole Foods), and a short walk to the Tysons malls. Fantastic selection of amenities including indoor/outdoor pools, whirlpool, tennis courts, conference room, and gym. 5 mins to I495, I66, Dulles toll, and Rt7. DO NOT MISS THIS OPPORTUNITY!
Location
State VA
County Fairfax
Zoning 230
Rooms
Main Level Bedrooms 1
Interior
Interior Features Dining Area, Floor Plan - Traditional, Kitchen - Gourmet, Walk-in Closet(s), Window Treatments, Wood Floors, Breakfast Area, Combination Dining/Living, Entry Level Bedroom, Tub Shower, Upgraded Countertops
Hot Water Electric
Heating Central, Forced Air
Cooling Central A/C
Flooring Hardwood
Equipment Cooktop, Dishwasher, Disposal, Dryer - Electric, Exhaust Fan, Oven/Range - Electric, Range Hood, Refrigerator, Stainless Steel Appliances, Washer, Dryer - Front Loading, Microwave, Washer - Front Loading
Fireplace N
Window Features Double Pane,Sliding
Appliance Cooktop, Dishwasher, Disposal, Dryer - Electric, Exhaust Fan, Oven/Range - Electric, Range Hood, Refrigerator, Stainless Steel Appliances, Washer, Dryer - Front Loading, Microwave, Washer - Front Loading
Heat Source Electric
Laundry Washer In Unit, Dryer In Unit
Exterior
Utilities Available Cable TV Available, Water Available, Sewer Available, Electric Available
Amenities Available Basketball Courts, Concierge, Convenience Store, Elevator, Exercise Room, Extra Storage, Game Room, Gated Community, Hot tub, Library, Picnic Area, Pool - Indoor, Pool - Outdoor, Security, Tennis Courts, Tot Lots/Playground, Transportation Service, Bar/Lounge, Common Grounds, Community Center, Fitness Center, Gift Shop, Jog/Walk Path, Meeting Room, Party Room, Putting Green, Sauna, Swimming Pool
Waterfront N
Water Access N
Roof Type Flat
Accessibility Entry Slope <1'
Garage N
Building
Story 1
Unit Features Hi-Rise 9+ Floors
Sewer Public Sewer
Water Public
Architectural Style Traditional
Level or Stories 1
Additional Building Above Grade, Below Grade
Structure Type Dry Wall
New Construction N
Schools
Elementary Schools Spring Hill
Middle Schools Longfellow
High Schools Mclean
School District Fairfax County Public Schools
Others
Pets Allowed Y
HOA Fee Include Bus Service,Common Area Maintenance,Ext Bldg Maint,Health Club,Lawn Maintenance,Pool(s),Parking Fee,Recreation Facility,Road Maintenance,Security Gate,Sewer,Snow Removal,Trash,Water,Sauna
Senior Community No
Tax ID 0293 17030109
Ownership Condominium
Acceptable Financing Cash, Conventional, FHA, VA
Listing Terms Cash, Conventional, FHA, VA
Financing Cash,Conventional,FHA,VA
Special Listing Condition Standard
Pets Description Cats OK, Dogs OK
Read Less Info
Want to know what your home might be worth? Contact us for a FREE valuation!

Our team is ready to help you sell your home for the highest possible price ASAP

Bought with Mona Banes • TTR Sothebys International Realty
GET MORE INFORMATION

Marc DiFrancesco
Real Estate Advisor & Licensed Agent | License ID: 2183327
Real Estate Advisor & Licensed Agent License ID: 2183327



