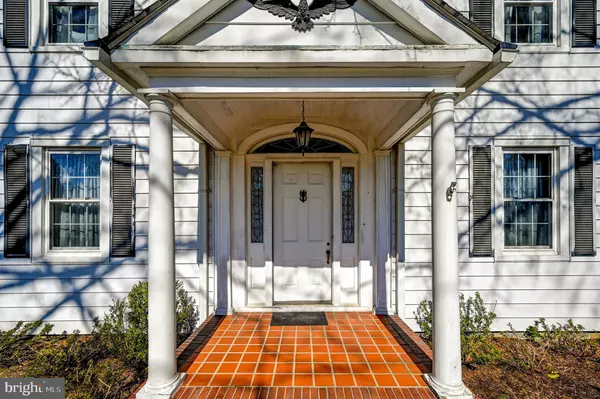For more information regarding the value of a property, please contact us for a free consultation.
Key Details
Sold Price $899,999
Property Type Single Family Home
Sub Type Detached
Listing Status Sold
Purchase Type For Sale
Square Footage 3,324 sqft
Price per Sqft $270
Subdivision None Available
MLS Listing ID MDHW2036532
Sold Date 06/17/24
Style Colonial
Bedrooms 4
Full Baths 4
HOA Y/N N
Abv Grd Liv Area 3,324
Originating Board BRIGHT
Year Built 1930
Annual Tax Amount $5,904
Tax Year 2023
Lot Size 1.350 Acres
Acres 1.35
Property Description
Enduring charm and timeless elegance await in this, one of Old Ellicott City’s most iconic traditional colonial residences along one of its scenic old town roadways. The approach is enchanting and embodies the essence of character. The original outbuilding barn and pump house add allure and the sprawling rear landscape, a rare rural tranquility. Step inside to discover a haven of vintage elegance. From inviting living spaces adorned with original hardwood flooring and millwork and an original, wood-burning fireplace with a brick hearth, banquet-sized gathering and formal dining spaces with sconce lighting, and quaint breakfast, and sitting rooms flooded with natural light, every corner of this home exudes a sense of history and tradition. A vintage kitchen, with its classic cabinetry and quaint details, invites you to embrace the simplicity and charm of yesterday without compromising the need for modern improvements including a new stainless-steel refrigerator and updated stove. See yourself savoring morning coffee in the breakfast nook or toasting a gathering of friends as you take in the depth of the expansive rear lawn backing to a wooded area and a meandering stream. Front and rear stairways lead to generously sized second-floor bedrooms featuring original hardwood flooring and two full bathrooms with authentic black and white tile. A finished and full-height attic adds to the home’s versatility with the opportunity for a private bedroom suite, home office, or playroom. Key amenities and improvements include a finished lower level with a full bathroom, utility room, and large storage rooms, a first-floor full bathroom with an accessible entry door, and replacement windows. Located in the heart of old Ellicott City and just a short walk to all of the activities along Main Street, this home is a testament to timeless tradition and beauty. Each room and every space indoors and every inch of lawn outdoors has a story of its own, inviting you in to continue yours here!
Location
State MD
County Howard
Zoning RED
Rooms
Other Rooms Living Room, Dining Room, Sitting Room, Bedroom 2, Bedroom 3, Bedroom 4, Kitchen, Game Room, Family Room, Den, Library, Breakfast Room, Bedroom 1, Utility Room, Bathroom 1, Bathroom 2, Bonus Room, Full Bath
Basement Full, Daylight, Partial, Improved, Walkout Level
Interior
Interior Features Additional Stairway, Attic, Breakfast Area, Built-Ins, Cedar Closet(s), Crown Moldings, Floor Plan - Traditional, Formal/Separate Dining Room, Kitchen - Eat-In, Stain/Lead Glass, Bathroom - Tub Shower, Wood Floors
Hot Water Electric
Heating Radiator
Cooling Window Unit(s)
Flooring Hardwood, Carpet
Equipment Built-In Microwave, Exhaust Fan, Oven/Range - Gas, Refrigerator, Stainless Steel Appliances, Washer, Dryer, Extra Refrigerator/Freezer
Fireplace N
Appliance Built-In Microwave, Exhaust Fan, Oven/Range - Gas, Refrigerator, Stainless Steel Appliances, Washer, Dryer, Extra Refrigerator/Freezer
Heat Source Oil
Exterior
Exterior Feature Patio(s), Deck(s)
Garage Spaces 6.0
Waterfront N
Water Access N
View Trees/Woods, Garden/Lawn, Creek/Stream, Street
Roof Type Asphalt
Accessibility None
Porch Patio(s), Deck(s)
Total Parking Spaces 6
Garage N
Building
Lot Description Backs to Trees, Front Yard, Rear Yard
Story 4
Foundation Stone
Sewer Public Sewer
Water Public
Architectural Style Colonial
Level or Stories 4
Additional Building Above Grade, Below Grade
Structure Type Dry Wall,Plaster Walls,High
New Construction N
Schools
School District Howard County Public School System
Others
Senior Community No
Tax ID 1402244098
Ownership Fee Simple
SqFt Source Assessor
Special Listing Condition Standard
Read Less Info
Want to know what your home might be worth? Contact us for a FREE valuation!

Our team is ready to help you sell your home for the highest possible price ASAP

Bought with Sara Timmins • Next Step Realty
GET MORE INFORMATION

Marc DiFrancesco
Real Estate Advisor & Licensed Agent | License ID: 2183327
Real Estate Advisor & Licensed Agent License ID: 2183327



