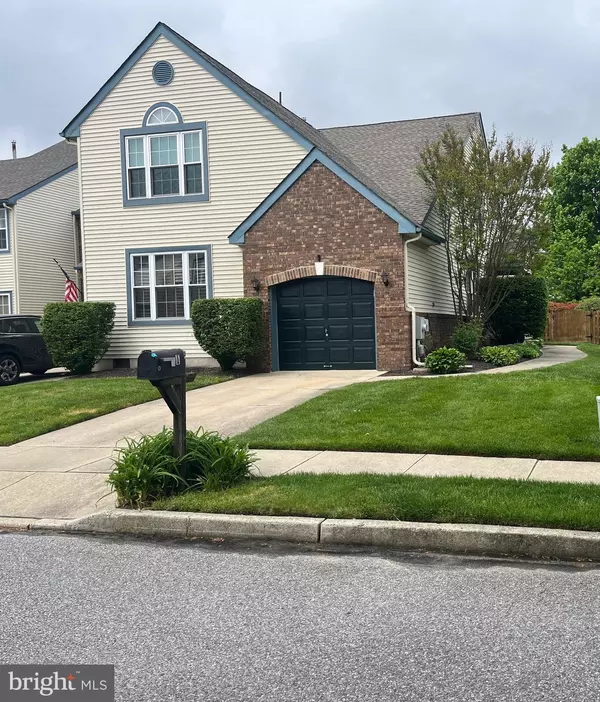For more information regarding the value of a property, please contact us for a free consultation.
Key Details
Sold Price $415,000
Property Type Townhouse
Sub Type End of Row/Townhouse
Listing Status Sold
Purchase Type For Sale
Square Footage 2,001 sqft
Price per Sqft $207
Subdivision Clusters
MLS Listing ID NJBL2065230
Sold Date 07/01/24
Style Contemporary
Bedrooms 3
Full Baths 2
HOA Fees $221/mo
HOA Y/N Y
Abv Grd Liv Area 2,001
Originating Board BRIGHT
Year Built 1995
Annual Tax Amount $8,447
Tax Year 2023
Lot Dimensions 0.00 x 0.00
Property Description
This Mansfield model end unit townhome sounds like a fantastic place to call home! The open floor plan, cathedral ceilings, and abundance of natural light create a welcoming atmosphere throughout the main level. Living Room/Dining Area is spacious and accommodates large gatherings! It's great to hear that there are two primary suites, one on each floor, providing flexibility and privacy for residents.
The updated kitchen is sure to be a focal point, offering a wonderful space to prepare meals and entertain guests. Having two bedrooms on the main level, including one primary suite with a full bath and walk-in closet, is incredibly convenient.
The second level sounds like a fantastic retreat, with a large open loft area perfect for spending quality family time together. The oversized primary suite on this level, complete with a large walk-in closet and spacious bath featuring a garden whirlpool tub, offers luxurious comfort.
Storage seems to be plentiful throughout the home, with large closets on both levels ensuring ample space for belongings. The enormous basement area is a great bonus, providing even more room for family gatherings or creating additional living space. And the option for a 4th bedroom, study, or game room adds versatility to the lower level. Laundry room is located in the basement but can be moved up to the main level. A large crawl space with plenty of storage is located here too!
Overall, this townhome appears to offer a blend of spaciousness, comfort, and modern amenities, making it an ideal choice for those seeking a stylish and functional living space in a sought-after community. FYI - windows were replaced 2022, HVAC system 2021 and roof replaced in 2020. Community pool and tennis
court is situated across the street for easy access. Make your appointment today - this property will not last!! Property being sold as-is
Location
State NJ
County Burlington
Area Medford Twp (20320)
Zoning GMN
Rooms
Other Rooms Living Room, Dining Room, Primary Bedroom, Kitchen, Family Room, Foyer, Laundry, Loft, Other, Bathroom 3, Bonus Room
Basement Fully Finished
Main Level Bedrooms 2
Interior
Interior Features Attic, Carpet, Dining Area, Entry Level Bedroom, Primary Bath(s), Recessed Lighting, Skylight(s), WhirlPool/HotTub, Window Treatments, Wood Floors, Walk-in Closet(s), Upgraded Countertops, Tub Shower, Stall Shower, Pantry
Hot Water Natural Gas
Cooling Central A/C
Equipment Built-In Microwave, Dryer, Freezer, Range Hood, Oven/Range - Gas, Refrigerator, Washer
Fireplace N
Window Features Energy Efficient
Appliance Built-In Microwave, Dryer, Freezer, Range Hood, Oven/Range - Gas, Refrigerator, Washer
Heat Source Natural Gas
Exterior
Garage Garage - Front Entry, Garage Door Opener
Garage Spaces 2.0
Fence Rear
Waterfront N
Water Access N
Accessibility None
Total Parking Spaces 2
Garage Y
Building
Lot Description Corner, Landscaping
Story 2
Foundation Block, Crawl Space
Sewer Public Sewer
Water Public
Architectural Style Contemporary
Level or Stories 2
Additional Building Above Grade, Below Grade
New Construction N
Schools
High Schools Shawnee H.S.
School District Medford Township Public Schools
Others
Senior Community No
Tax ID 20-00404 06-00008
Ownership Fee Simple
SqFt Source Assessor
Special Listing Condition Standard
Read Less Info
Want to know what your home might be worth? Contact us for a FREE valuation!

Our team is ready to help you sell your home for the highest possible price ASAP

Bought with Jennifer A Lynch • Coldwell Banker Realty
GET MORE INFORMATION

Marc DiFrancesco
Real Estate Advisor & Licensed Agent | License ID: 2183327
Real Estate Advisor & Licensed Agent License ID: 2183327



