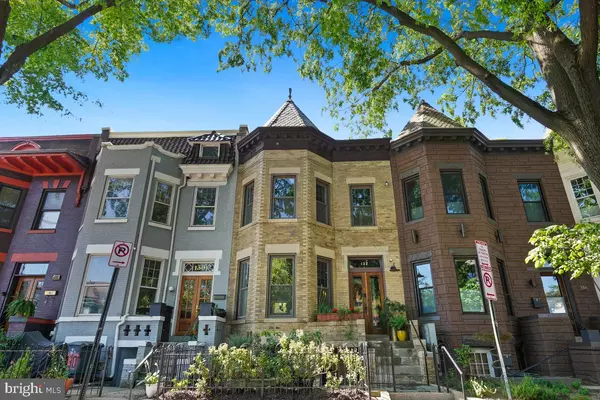For more information regarding the value of a property, please contact us for a free consultation.
Key Details
Sold Price $890,000
Property Type Townhouse
Sub Type Interior Row/Townhouse
Listing Status Sold
Purchase Type For Sale
Square Footage 2,136 sqft
Price per Sqft $416
Subdivision Bloomingdale
MLS Listing ID DCDC2147366
Sold Date 07/11/24
Style Victorian
Bedrooms 2
Full Baths 1
Half Baths 1
HOA Y/N N
Abv Grd Liv Area 1,486
Originating Board BRIGHT
Year Built 1908
Annual Tax Amount $6,976
Tax Year 2023
Lot Size 912 Sqft
Acres 0.02
Property Description
Refined artistry permeates this home. Formerly the NOA Gallery and Design Studio (New, Old & Abstract) for 35 years, its original art gallery elements remain and have been meticulously restored. It is true that this house is unique in every imaginable good way. Historic bayfront with turret, restored wood French front doors...elegant vestibule which opens into an interior which is comforting, pleasing, high end. Immediately captivating and uplifting - this entirely open space features a wonderful kitchen with farm sink, quality stainless appliances, stone countertop, cooking island, white cabinets, extra shelving and exposed brick. Simply amazing dining area - lined with bookshelves and south facing windows. Inviting living room with bay window and original fireplace mantel. Powder room with hewn wood counter and trestle sink, great hardware. High ceilings, warm heart of pine floors throughout. Fabulous owner's suite w/ large walk in closet with restored wood barn door, stunning bath which was gutted to studs - gorgeous. Large second bedroom with bay window, murphy bed and wall of bookshelves. And something rare - a spa like oasis with 67" Gaia Soaking Tub for solace and luxuriating, overlooking trees. DELIGHTFUL deck off the owners bedroom - private and pretty. Greenhouse-like office off the deck. Another touch of artistry and uniqueness. Charming patio off rear. Basement for working out and storage. Gallery lighting - art lights giving a warmer light. Walls painted in Farrow and Ball flat paint with public space ceiling in high gloss - a single hue can be swept up the walls and across the ceiling to envelop your room in color and warmth - incredibly calming. Other high-end touches include Buster and Punch switches, Farrow and Ball wallpaper, Vertigo Pendant Lamp, custom built bookshelves and murphy bed, Kohler fixtures throughout. Steps to Boundary Stone, Red Hen, Showtime, Aroi Thai and multiple neighborhood coffee shops. Three blocks to Crispus Attucks Park, five blocks from the Metropolitan Branch Trail, and walking distance to shops and restaurants on 7th and 9th streets in Shaw and Union Market. Walk to Metro. And there's more: New roof - 2019; Second floor bath renovation - 2020; Main level bath renovation - 2018; New boiler - 2016; New A/C - 2019; New hot water heater - 2016; New dishwasher - 2022; New stove - 2020.
Location
State DC
County Washington
Zoning R
Rooms
Basement Front Entrance, Rear Entrance, Unfinished
Interior
Interior Features Floor Plan - Open, Walk-in Closet(s), Wood Floors
Hot Water Natural Gas
Heating Hot Water, Radiator
Cooling Central A/C
Equipment Dishwasher, Disposal, Dryer, Icemaker, Oven/Range - Gas, Refrigerator, Stainless Steel Appliances, Washer
Fireplace N
Appliance Dishwasher, Disposal, Dryer, Icemaker, Oven/Range - Gas, Refrigerator, Stainless Steel Appliances, Washer
Heat Source Natural Gas
Exterior
Exterior Feature Balcony, Patio(s), Enclosed
Waterfront N
Water Access N
Accessibility Other
Porch Balcony, Patio(s), Enclosed
Garage N
Building
Lot Description Backs - Open Common Area
Story 3
Foundation Brick/Mortar
Sewer Public Sewer
Water Public
Architectural Style Victorian
Level or Stories 3
Additional Building Above Grade, Below Grade
New Construction N
Schools
School District District Of Columbia Public Schools
Others
Senior Community No
Tax ID 3109//0013
Ownership Fee Simple
SqFt Source Assessor
Special Listing Condition Standard
Read Less Info
Want to know what your home might be worth? Contact us for a FREE valuation!

Our team is ready to help you sell your home for the highest possible price ASAP

Bought with Erica Breaux • Compass
GET MORE INFORMATION

Marc DiFrancesco
Real Estate Advisor & Licensed Agent | License ID: 2183327
Real Estate Advisor & Licensed Agent License ID: 2183327



