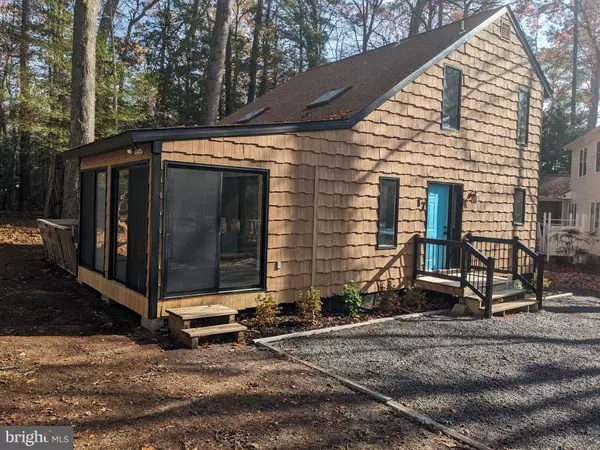For more information regarding the value of a property, please contact us for a free consultation.
Key Details
Sold Price $350,000
Property Type Single Family Home
Sub Type Detached
Listing Status Sold
Purchase Type For Sale
Square Footage 1,300 sqft
Price per Sqft $269
Subdivision Ocean Pines - Huntington
MLS Listing ID MDWO2017356
Sold Date 07/15/24
Style Other
Bedrooms 3
Full Baths 2
Half Baths 1
HOA Fees $82/ann
HOA Y/N Y
Abv Grd Liv Area 1,300
Originating Board BRIGHT
Year Built 1983
Annual Tax Amount $2,007
Tax Year 2023
Lot Size 8,982 Sqft
Acres 0.21
Lot Dimensions 0.00 x 0.00
Property Description
This home is a newly renovated three-bedroom 2.5 bathroom in a great area of Ocean Pines. This property is strategically located on a quiet dead-end Street close to Huntington Park and White Horse Park. The home has a very well-designed layout with an open floor plan and cathedral ceilings. The first floor consists of a kitchen, living room and dining area with a very nice sunroom along with a master bedroom including an ensuite bathroom. Also includes the convenience of a half bath off the living area. On the second floor you will find two nice bedrooms and a full bath with a balcony overlooking the living area. This home also boasts a new roof 2 years ago and Anderson windows. The first floor has new LVT flooring throughout with a new upgraded carpet on the second floor. This home is beautifully situated on a quiet, private wooded lot positioned back off the road with ample space for parking. Also has a large storage shed with a new roof located out back. To provide you with peace of mind, the owner is offering a one-year home warranty, ensuring your investment is protected. A harmonious blend of natural beauty and modern living where every detail has been thoughtfully considered to enhance your lifestyle.
SELLER IS MOTIVATED - BRING ALL OFFERS!!
Location
State MD
County Worcester
Area Worcester Ocean Pines
Zoning R-2
Direction West
Rooms
Main Level Bedrooms 1
Interior
Interior Features Carpet, Ceiling Fan(s), Entry Level Bedroom, Family Room Off Kitchen, Floor Plan - Open
Hot Water Electric
Heating Heat Pump(s)
Cooling Central A/C
Equipment Dishwasher, Disposal, Dryer, Microwave, Refrigerator, Washer, Water Heater
Furnishings No
Fireplace N
Appliance Dishwasher, Disposal, Dryer, Microwave, Refrigerator, Washer, Water Heater
Heat Source Electric
Laundry Dryer In Unit, Washer In Unit
Exterior
Amenities Available Community Center, Golf Course Membership Available, Jog/Walk Path, Pool Mem Avail, Other
Waterfront N
Water Access N
Roof Type Shingle
Accessibility 2+ Access Exits
Garage N
Building
Story 2
Foundation Block
Sewer Public Sewer
Water Public
Architectural Style Other
Level or Stories 2
Additional Building Above Grade, Below Grade
New Construction N
Schools
High Schools Stephen Decatur
School District Worcester County Public Schools
Others
Pets Allowed Y
HOA Fee Include Common Area Maintenance,Management,Other
Senior Community No
Tax ID 2403078671
Ownership Fee Simple
SqFt Source Assessor
Acceptable Financing Cash, Conventional, USDA, Other
Listing Terms Cash, Conventional, USDA, Other
Financing Cash,Conventional,USDA,Other
Special Listing Condition Standard
Pets Description Cats OK, Dogs OK
Read Less Info
Want to know what your home might be worth? Contact us for a FREE valuation!

Our team is ready to help you sell your home for the highest possible price ASAP

Bought with david miller • Shore 4U Real Estate
GET MORE INFORMATION

Marc DiFrancesco
Real Estate Advisor & Licensed Agent | License ID: 2183327
Real Estate Advisor & Licensed Agent License ID: 2183327



