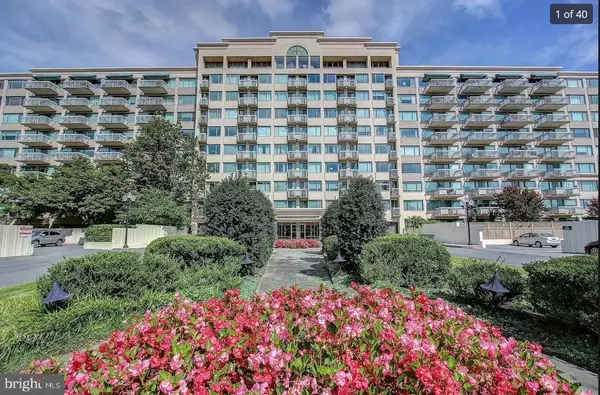For more information regarding the value of a property, please contact us for a free consultation.
Key Details
Sold Price $470,000
Property Type Condo
Sub Type Condo/Co-op
Listing Status Sold
Purchase Type For Sale
Square Footage 1,605 sqft
Price per Sqft $292
Subdivision Whitley Park Condominium
MLS Listing ID MDMC2135120
Sold Date 07/31/24
Style Colonial
Bedrooms 3
Full Baths 2
Condo Fees $1,383/mo
HOA Y/N N
Abv Grd Liv Area 1,605
Originating Board BRIGHT
Year Built 1965
Annual Tax Amount $4,523
Tax Year 2024
Property Description
Don't miss this bright and cheery condo in sough after Whitley Park! The spacious floor plan offers 3 bedrooms, 2 full baths, and over 1,600 square feet! The creative design comes with tons of oversize windows that provide picturesque views of the tree tops from every room in the home except the baths! The tastefully modernized kitchen opens up to a huge living and dining room area! The primary owner's suite comes with a large walk-in closet with built in organizers and a luxury bath with soak tub and separate shower! Bedroom #2 comes with a nice size walk-in closet as well! Other features include three unique Juliet balconies, gorgeous granite counter tops, separate laundry closet with full size washer and dryer, and loads of additional closet & pantry space! The unit also comes with two assigned parking spaces, as well as plenty of visitor parking, and an extra storage unit! Whitley Park Condominium is well known for it's pet friendly community (up to 25 lbs), magnificently kept facilities, and fantastic amenities! This includes the Olympic size pool, fitness center, library, community/party room, common areas, year round indoor/outdoor tennis, on-site management, concierge & package service, and the Metro Shuttle Bus pick up right in front! All this combined with the building's superb location within seconds to the Metro, easy access to major arteries, shopping, restaurants, etc, along with it's top tier schools for those interested, make this a wonderful find!
Location
State MD
County Montgomery
Zoning RESIDENTIAL
Rooms
Main Level Bedrooms 3
Interior
Hot Water Electric
Heating Forced Air
Cooling Central A/C
Fireplace N
Heat Source Electric
Exterior
Parking On Site 2
Amenities Available Cable, Common Grounds, Elevator, Exercise Room, Extra Storage, Fitness Center, Library, Meeting Room, Party Room, Pool - Outdoor, Reserved/Assigned Parking, Tennis Courts
Waterfront N
Water Access N
Accessibility Elevator, Other
Garage N
Building
Story 1
Unit Features Hi-Rise 9+ Floors
Sewer Public Sewer
Water Public
Architectural Style Colonial
Level or Stories 1
Additional Building Above Grade, Below Grade
New Construction N
Schools
Elementary Schools Ashburton
Middle Schools North Bethesda
High Schools Walter Johnson
School District Montgomery County Public Schools
Others
Pets Allowed Y
HOA Fee Include Cable TV,Common Area Maintenance,Insurance,Management,Pool(s),Recreation Facility,Reserve Funds,Sewer,Snow Removal,Trash,Water
Senior Community No
Tax ID 160702904987
Ownership Condominium
Security Features Desk in Lobby,Exterior Cameras,Fire Detection System,Main Entrance Lock
Special Listing Condition Standard
Pets Description Size/Weight Restriction
Read Less Info
Want to know what your home might be worth? Contact us for a FREE valuation!

Our team is ready to help you sell your home for the highest possible price ASAP

Bought with William C.D. Burr • TTR Sotheby's International Realty
GET MORE INFORMATION

Marc DiFrancesco
Real Estate Advisor & Licensed Agent | License ID: 2183327
Real Estate Advisor & Licensed Agent License ID: 2183327



