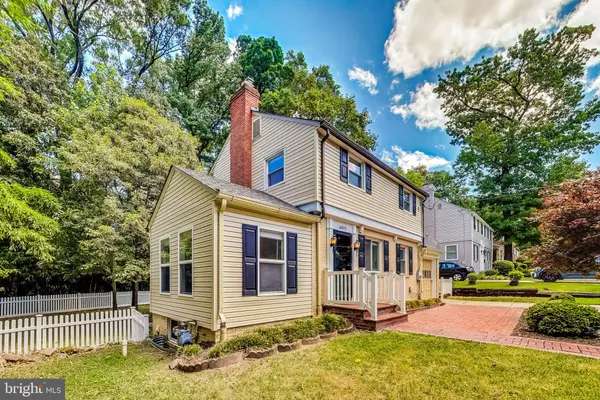For more information regarding the value of a property, please contact us for a free consultation.
Key Details
Sold Price $502,200
Property Type Single Family Home
Sub Type Detached
Listing Status Sold
Purchase Type For Sale
Square Footage 1,716 sqft
Price per Sqft $292
Subdivision Cheverly
MLS Listing ID MDPG2118084
Sold Date 07/31/24
Style Colonial
Bedrooms 3
Full Baths 2
HOA Y/N N
Abv Grd Liv Area 1,144
Originating Board BRIGHT
Year Built 1940
Annual Tax Amount $4,992
Tax Year 2024
Lot Size 0.251 Acres
Acres 0.25
Property Description
Welcome to 6002 Forest Rd in Cheverly, MD—your new home sweet home! This charming Colonial-style gem is ready to welcome you with open arms. Inside, you’ll find an updated kitchen that’s not only stylish but also practical for whipping up your favorite meals. Plus, there’s an attached garage—perfect for storing all your gear and keeping your car safe from the elements. But wait, there’s more! Step outside into your very own slice of paradise—a spacious, fully fenced yard complete with a deck that wraps from the front to the back. Right off the kitchen, it’s the ideal spot for hosting summer BBQs, sipping morning coffee, or just kicking back and enjoying the sunshine. Located in Cheverly, you’ll love the tranquil suburban vibe while still being just a hop, skip, and a jump away from all the action. Commuting? Lots of updates and upgrades since 2020, including a roof (2020), deck replaced 2022, water heater (2022), and more. No problem—easy access to highways and public transport means getting around town is a breeze. Whether you’re starting out or downsizing to a place that’s just right, 6002 Forest Rd has it all. It's time to be a part of The Cheverly Goodlife!
Location
State MD
County Prince Georges
Zoning RSF65
Rooms
Other Rooms Living Room, Dining Room, Bedroom 2, Bedroom 3, Kitchen, Bedroom 1, Sun/Florida Room, Recreation Room, Utility Room, Bathroom 1, Bathroom 2
Basement Connecting Stairway, Full, Fully Finished, Rear Entrance
Interior
Interior Features Attic, Floor Plan - Traditional, Wood Floors
Hot Water Natural Gas
Heating Central, Forced Air, Wood Burn Stove
Cooling Central A/C
Flooring Wood
Fireplaces Number 1
Equipment Dishwasher, Disposal, Dryer - Electric, Built-In Microwave, Oven/Range - Electric, Refrigerator
Fireplace Y
Appliance Dishwasher, Disposal, Dryer - Electric, Built-In Microwave, Oven/Range - Electric, Refrigerator
Heat Source Natural Gas
Laundry Basement
Exterior
Garage Garage - Front Entry
Garage Spaces 3.0
Fence Rear, Vinyl
Utilities Available Cable TV Available
Waterfront N
Water Access N
Accessibility None
Attached Garage 1
Total Parking Spaces 3
Garage Y
Building
Lot Description Level
Story 3
Foundation Block
Sewer Public Sewer
Water Public
Architectural Style Colonial
Level or Stories 3
Additional Building Above Grade, Below Grade
New Construction N
Schools
Elementary Schools Gladys Noon Spellman
Middle Schools G. James Gholson
High Schools Bladensburg
School District Prince George'S County Public Schools
Others
Senior Community No
Tax ID 17020134866
Ownership Fee Simple
SqFt Source Assessor
Acceptable Financing FHA, Conventional, Cash, VA
Listing Terms FHA, Conventional, Cash, VA
Financing FHA,Conventional,Cash,VA
Special Listing Condition Standard
Read Less Info
Want to know what your home might be worth? Contact us for a FREE valuation!

Our team is ready to help you sell your home for the highest possible price ASAP

Bought with Steve A Raffaelli JR • Compass
GET MORE INFORMATION

Marc DiFrancesco
Real Estate Advisor & Licensed Agent | License ID: 2183327
Real Estate Advisor & Licensed Agent License ID: 2183327



