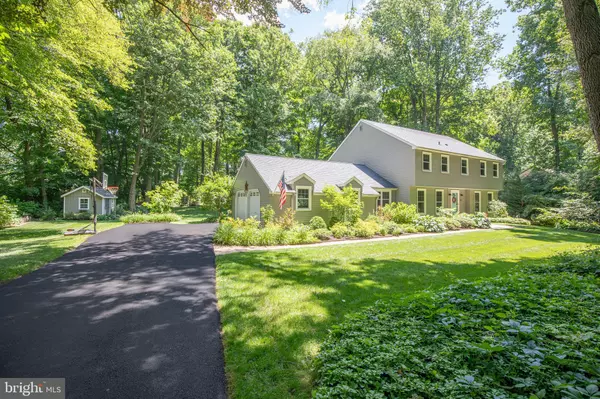For more information regarding the value of a property, please contact us for a free consultation.
Key Details
Sold Price $823,050
Property Type Single Family Home
Sub Type Detached
Listing Status Sold
Purchase Type For Sale
Square Footage 2,776 sqft
Price per Sqft $296
Subdivision Sandy Ridge Acres
MLS Listing ID PABU2072750
Sold Date 08/01/24
Style Colonial
Bedrooms 4
Full Baths 2
Half Baths 1
HOA Y/N N
Abv Grd Liv Area 2,776
Originating Board BRIGHT
Year Built 1976
Annual Tax Amount $7,372
Tax Year 2023
Lot Size 1.210 Acres
Acres 1.21
Lot Dimensions 147 x 301
Property Description
Welcome Home! Get ready to fall in love with this lovely, move in ready Colonial, located just a minute outside of Doylestown Boro. Tucked down a private lane and yet still part of a neighborhood, you'll find this beautifully maintained property that leaves you feeling as if you've landed in your own sanctuary. As you enter the front door into the spacious Foyer, you'll see (in typical center hall fashion), the Living room on the right and Dining room on the left. Hardwood floors are throughout as well as impressive custom Board and Batten millwork. The Family room is along the back of the home, offering a wood burning stove, a fireplace flanked by bookcases and multiple windows overlooking the backyard. The Kitchen has been updated nicely with quartzite countertops, a well placed island, coffee station, lots of cabinetry and tile floors, as well as a patio door leading to the backyard, which you've got to see to believe. Don't miss the Home office (or homework stations) that also houses the laundry area as you come in from the 2 car attached Garage. An updated half Bath is centrally located finishing off this well laid out 1st floor. The second floor showcases more hardwood floors throughout and offers a spacious (without being wasted space) primary Bedroom with an updated en suite Bath offering double sinks, a tiled shower and custom cabinetry. Bedroom 2 is oversized and has a walk-in closet and good natural light. Bedroom 3 is also oversized and located along the back of the home with great views of the backyard. Bedroom 4, also along the back of the home, has a built-in desk as well as a full size closet. An updated hall Bath with double sinks, tub/shower and custom cabinetry is located between the two bedrooms. Back down to the lower level, you'll find a somewhat finished basement, with a cozy TV area and a work out space as well as lots of shelving to help keep you organized. Utility areas are neatly hidden behind closet doors.
And now....the outside. If you're looking for a tranquil serene setting, you have found your Zen. Lush green foliage surrounds the base of the majority of trees on the property, with perennial native plantings giving you carefree gardening. Well placed Garden shed offers storage with style. A patio off the back of the house, accessed from the Kitchen and Family room, extends your living space and really invites you to be part of nature. Whether you're grilling up dinner, having your morning coffee outside, swinging in a hammock while reading a book or gathering with friends and family around the fire pit in the backyard, you will love calling this property "Home". Centally located to commuter roads, Doylestown Hospital, schools and Doylestown Boro with it's many restaurants, shopping, theater and cultural events, along with Award winning Central Bucks School District.
Location
State PA
County Bucks
Area Doylestown Twp (10109)
Zoning R1
Rooms
Other Rooms Living Room, Dining Room, Primary Bedroom, Bedroom 2, Bedroom 3, Bedroom 4, Kitchen, Family Room, Other, Office, Bathroom 2, Primary Bathroom, Half Bath
Basement Partial, Improved
Interior
Hot Water S/W Changeover
Heating Baseboard - Hot Water
Cooling Central A/C
Fireplaces Number 1
Fireplaces Type Brick, Wood, Insert
Fireplace Y
Heat Source Oil
Laundry Main Floor
Exterior
Garage Garage - Side Entry, Inside Access, Oversized
Garage Spaces 2.0
Water Access N
Accessibility None
Attached Garage 2
Total Parking Spaces 2
Garage Y
Building
Lot Description Front Yard, Partly Wooded, Private, Rear Yard, Rural, SideYard(s)
Story 2
Foundation Block
Sewer On Site Septic
Water Private
Architectural Style Colonial
Level or Stories 2
Additional Building Above Grade, Below Grade
New Construction N
Schools
Elementary Schools Doyle
Middle Schools Lenape
School District Central Bucks
Others
Senior Community No
Tax ID 09-030-177
Ownership Fee Simple
SqFt Source Estimated
Special Listing Condition Standard
Read Less Info
Want to know what your home might be worth? Contact us for a FREE valuation!

Our team is ready to help you sell your home for the highest possible price ASAP

Bought with James Stevenson • Real of Pennsylvania
GET MORE INFORMATION

Marc DiFrancesco
Real Estate Advisor & Licensed Agent | License ID: 2183327
Real Estate Advisor & Licensed Agent License ID: 2183327



