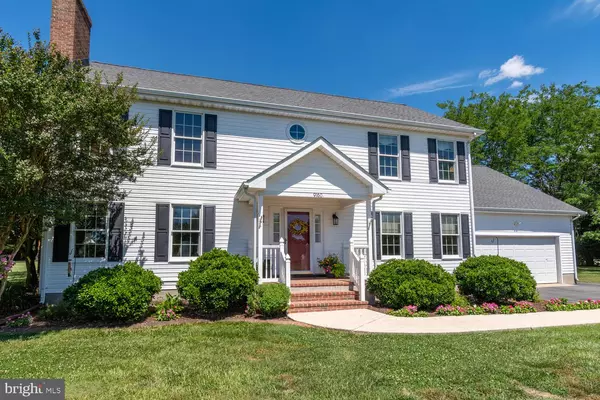For more information regarding the value of a property, please contact us for a free consultation.
Key Details
Sold Price $625,000
Property Type Single Family Home
Sub Type Detached
Listing Status Sold
Purchase Type For Sale
Square Footage 3,058 sqft
Price per Sqft $204
Subdivision High Banks
MLS Listing ID MDTA2008318
Sold Date 08/08/24
Style Colonial
Bedrooms 4
Full Baths 2
Half Baths 1
HOA Y/N N
Abv Grd Liv Area 2,816
Originating Board BRIGHT
Year Built 1994
Annual Tax Amount $3,288
Tax Year 2024
Lot Size 2.000 Acres
Acres 2.0
Property Description
This extremely well maintained home sits on 2 lush acres in an idyllic setting in High Banks. The sellers are the original owners having the home custom built by Peninsula Construction. The owners have updated and upgraded all of the systems over the last few years. Roof, septic (BAT) HVAC, gorgeous gourmet kitchen, and remodeled bathrooms. Some of the many amenities include hardwood flooring ,family room with fireplace, formal dining room, and living room, primary suite with private bath and adjacent 19x21 bonus room, attached workshop set up for any handyman. Bright, clean and fresh this home has been truly loved and meticulously cared for and it is evident at every turn. The rear trex deck overlooks an expansive and private back yard with refreshing 20x 40 inground pool (fully fenced). This home is the picture of move in ready. Only a short five minute ride to the Talbot County Public landing. A full list of upgrades and updates is available.
Location
State MD
County Talbot
Zoning RESIDENTIAL
Interior
Hot Water Electric
Heating Heat Pump(s)
Cooling Ceiling Fan(s), Central A/C
Fireplaces Number 1
Fireplace Y
Heat Source Electric
Exterior
Garage Garage - Front Entry, Inside Access
Garage Spaces 2.0
Pool Fenced, In Ground
Waterfront N
Water Access N
Accessibility None
Attached Garage 2
Total Parking Spaces 2
Garage Y
Building
Story 2
Foundation Crawl Space
Sewer On Site Septic
Water Well
Architectural Style Colonial
Level or Stories 2
Additional Building Above Grade, Below Grade
New Construction N
Schools
Elementary Schools Chapel District
Middle Schools Easton
High Schools Easton
School District Talbot County Public Schools
Others
Senior Community No
Tax ID 2104163877
Ownership Fee Simple
SqFt Source Assessor
Special Listing Condition Standard
Read Less Info
Want to know what your home might be worth? Contact us for a FREE valuation!

Our team is ready to help you sell your home for the highest possible price ASAP

Bought with Traci L Jordan • Meredith Fine Properties
GET MORE INFORMATION

Marc DiFrancesco
Real Estate Advisor & Licensed Agent | License ID: 2183327
Real Estate Advisor & Licensed Agent License ID: 2183327



