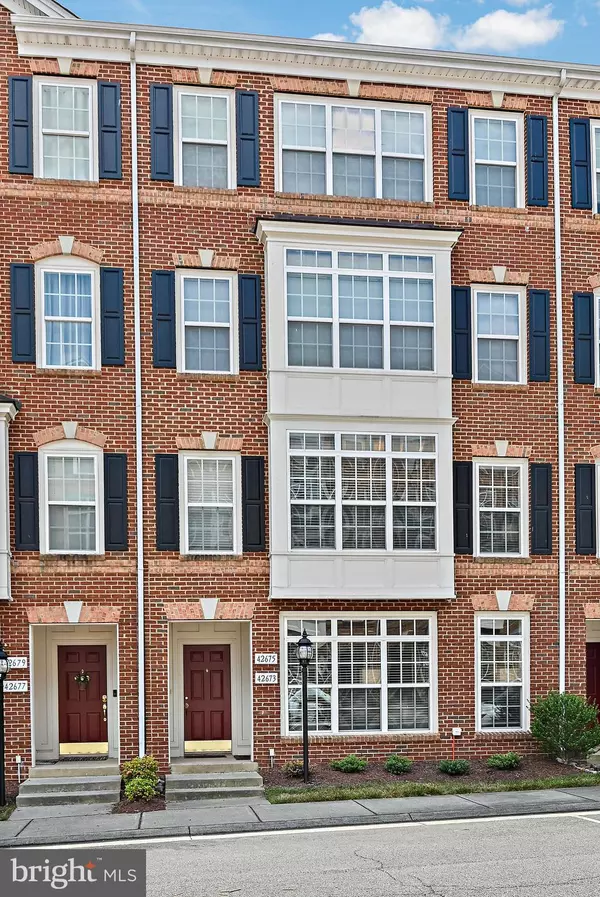For more information regarding the value of a property, please contact us for a free consultation.
Key Details
Sold Price $483,750
Property Type Condo
Sub Type Condo/Co-op
Listing Status Sold
Purchase Type For Sale
Square Footage 1,716 sqft
Price per Sqft $281
Subdivision Residences At Brambleton
MLS Listing ID VALO2073972
Sold Date 08/05/24
Style Other
Bedrooms 3
Full Baths 2
Half Baths 1
Condo Fees $392/mo
HOA Fees $151/mo
HOA Y/N Y
Abv Grd Liv Area 1,716
Originating Board BRIGHT
Year Built 2007
Annual Tax Amount $3,598
Tax Year 2023
Property Description
**Catered Open Houses on Saturday 13th 11-1 and Sunday 14th from 12-2**
OFFER DEADLINE MONDAY 7/15 at 12PM
Welcome to this beautifully updated home in the heart of Ashburn! This immaculate 3-bedroom, 2.5-bathroom home offers just under 2,000 square feet of living space, blending modern amenities with a convenient location. Step inside and immediately appreciate the fresh paint and new carpet throughout, creating a pristine, move-in-ready ambiance.
The living area is a bright and inviting space, enhanced by large windows that allow natural light to flood the room. The open floor plan seamlessly connects the living, dining, and kitchen areas, making it perfect for entertaining or simply enjoying your day-to-day routine. The kitchen is a chef's dream, boasting all new stainless-steel appliances and stunning granite countertops. Whether you're preparing a quick meal or hosting a dinner party, this kitchen provides both style and functionality.
The primary bedroom is a true retreat, offering ample space, large windows, and an en-suite bathroom for added privacy. The additional two bedrooms are generously sized and share a well-appointed full bathroom. An additional half-bath ensures convenience for guests.
One of the standout features of this home is its attached one-car garage, providing not only a secure place for your vehicle but also additional storage space. Additionally, the brand-new HVAC system ensures year-round comfort, adding to the home's modern conveniences.
This home is just moments away from a variety of activities and amenities. Enjoy outdoor adventures at nearby parks, or take a leisurely stroll along the scenic trails of the Washington & Old Dominion Railroad Regional Park. For golf enthusiasts, the Belmont Country Club offers a challenging course in a picturesque setting.
Shopping and dining options abound at the Ashburn Village Shopping Center, where you can find everything from gourmet restaurants to your favorite retail stores. The nearby One Loudoun complex offers an array of entertainment options, including a movie theater, boutique shops, and a diverse selection of eateries.
Commuters will love the easy access to major highways, making travel to Washington D.C. and surrounding areas a breeze.
This house is not just a home; it's a lifestyle. With its brand-new upgrades and prime location, it offers the perfect blend of comfort, convenience, and luxury. Experience the ease of a move in ready home that feels just like new, without the wait. Don't miss your opportunity to make this stunning home your own—schedule a tour today and discover all that it has to offer!
Location
State VA
County Loudoun
Zoning PDH4
Rooms
Other Rooms Living Room, Dining Room, Primary Bedroom, Bedroom 2, Bedroom 3, Kitchen
Interior
Interior Features Combination Dining/Living, Upgraded Countertops, Primary Bath(s), Floor Plan - Traditional
Hot Water Natural Gas
Heating Forced Air
Cooling Ceiling Fan(s), Central A/C
Equipment Built-In Microwave, Dryer, Washer, Refrigerator, Icemaker, Oven/Range - Gas
Fireplace N
Appliance Built-In Microwave, Dryer, Washer, Refrigerator, Icemaker, Oven/Range - Gas
Heat Source Natural Gas
Exterior
Exterior Feature Porch(es)
Garage Garage Door Opener, Inside Access
Garage Spaces 1.0
Amenities Available Jog/Walk Path, Pool - Outdoor, Community Center, Tennis Courts, Tot Lots/Playground
Waterfront N
Water Access N
Accessibility None
Porch Porch(es)
Attached Garage 1
Total Parking Spaces 1
Garage Y
Building
Story 2
Foundation Slab
Sewer Public Sewer
Water Public
Architectural Style Other
Level or Stories 2
Additional Building Above Grade, Below Grade
New Construction N
Schools
Elementary Schools Waxpool
Middle Schools Eagle Ridge
High Schools Briar Woods
School District Loudoun County Public Schools
Others
Pets Allowed N
HOA Fee Include Ext Bldg Maint,Lawn Care Front,Lawn Care Rear,Lawn Care Side,Management,Insurance,Pool(s),Recreation Facility,Reserve Funds,Road Maintenance,Sewer,Snow Removal,Trash,Water
Senior Community No
Tax ID 158269476003
Ownership Condominium
Acceptable Financing Cash, Conventional, FHA, VA
Listing Terms Cash, Conventional, FHA, VA
Financing Cash,Conventional,FHA,VA
Special Listing Condition Standard
Read Less Info
Want to know what your home might be worth? Contact us for a FREE valuation!

Our team is ready to help you sell your home for the highest possible price ASAP

Bought with Maureen Doyle • Long & Foster Real Estate, Inc.
GET MORE INFORMATION

Marc DiFrancesco
Real Estate Advisor & Licensed Agent | License ID: 2183327
Real Estate Advisor & Licensed Agent License ID: 2183327



