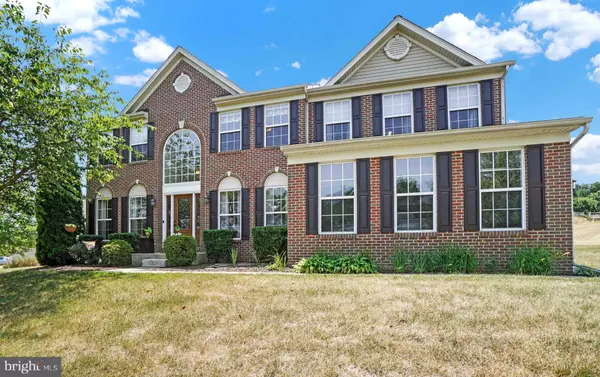For more information regarding the value of a property, please contact us for a free consultation.
Key Details
Sold Price $446,900
Property Type Single Family Home
Sub Type Detached
Listing Status Sold
Purchase Type For Sale
Square Footage 2,324 sqft
Price per Sqft $192
Subdivision Kendale Heights
MLS Listing ID PAYK2064716
Sold Date 08/16/24
Style Colonial
Bedrooms 4
Full Baths 2
Half Baths 1
HOA Y/N N
Abv Grd Liv Area 2,324
Originating Board BRIGHT
Year Built 2003
Annual Tax Amount $6,600
Tax Year 2024
Lot Size 0.346 Acres
Acres 0.35
Property Description
This stately home situated on a hill offers gorgeous views to be enjoyed as you walk up to the entrance. The two story foyer invites you to feel at home from the moment you walk in the elegant front door. To the left, you will find a room that offers space for a formal living room, office, play room or den. The dining room showcases the hillside view for your guests to enjoy when they gather. The kitchen has been recently renovated with quartz countertops, refreshed cabinetry, and stainless steel appliances. The laundry room, powder room, and garage entrance are conveniently located down the hall just steps away from the kitchen. The family room features a gas fireplace, and a wall of windows equipped with blinds operated by remote control. The second floor includes a spacious primary bedroom with a newly renovated ensuite bath with dual vanities, a huge shower and it is sure to impress! The primary bedroom has his & hers walk-in closets offering ample storage space. Three additional sizable bedrooms and the updated main bath complete the second floor. The lower level has a finished game room/rec room and plenty of storage space. The home has automated programmable exterior lights and video cameras for security. The central air is about as new as it can be-just replaced this month and includes a transferrable warranty. This home has been loved throughout the years by the owners that built it and now it is time for new owners to enjoy this gracious home.
Location
State PA
County York
Area Windsor Twp (15253)
Zoning RESIDENTIAL
Rooms
Other Rooms Living Room, Dining Room, Bedroom 2, Bedroom 3, Bedroom 4, Kitchen, Family Room, Bedroom 1, Recreation Room
Basement Fully Finished
Interior
Hot Water Natural Gas
Heating Forced Air
Cooling Central A/C
Fireplaces Number 1
Fireplace Y
Heat Source Natural Gas
Exterior
Garage Garage - Side Entry
Garage Spaces 6.0
Waterfront N
Water Access N
Roof Type Shingle
Accessibility None
Attached Garage 2
Total Parking Spaces 6
Garage Y
Building
Story 2
Foundation Concrete Perimeter
Sewer Public Sewer
Water Public
Architectural Style Colonial
Level or Stories 2
Additional Building Above Grade, Below Grade
New Construction N
Schools
School District Red Lion Area
Others
Senior Community No
Tax ID 53-000-24-0098-00-00000
Ownership Fee Simple
SqFt Source Assessor
Acceptable Financing Cash, Conventional, FHA, VA
Listing Terms Cash, Conventional, FHA, VA
Financing Cash,Conventional,FHA,VA
Special Listing Condition Standard
Read Less Info
Want to know what your home might be worth? Contact us for a FREE valuation!

Our team is ready to help you sell your home for the highest possible price ASAP

Bought with Tamra J Peroni • Berkshire Hathaway HomeServices Homesale Realty
GET MORE INFORMATION

Marc DiFrancesco
Real Estate Advisor & Licensed Agent | License ID: 2183327
Real Estate Advisor & Licensed Agent License ID: 2183327



