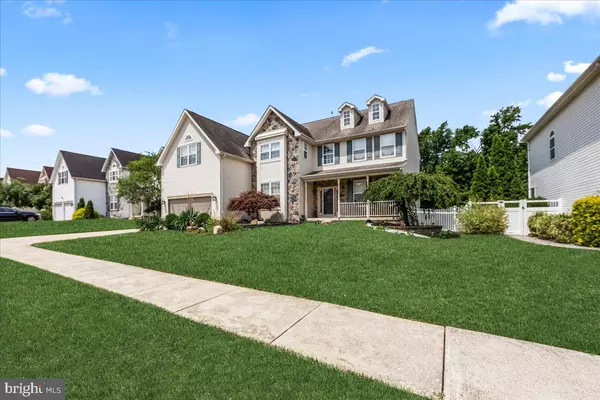For more information regarding the value of a property, please contact us for a free consultation.
Key Details
Sold Price $602,000
Property Type Single Family Home
Sub Type Detached
Listing Status Sold
Purchase Type For Sale
Square Footage 3,041 sqft
Price per Sqft $197
Subdivision Lexington Hill
MLS Listing ID NJGL2045034
Sold Date 08/22/24
Style Contemporary
Bedrooms 4
Full Baths 2
Half Baths 1
HOA Y/N N
Abv Grd Liv Area 3,041
Originating Board BRIGHT
Year Built 2004
Annual Tax Amount $12,678
Tax Year 2023
Lot Size 0.314 Acres
Acres 0.31
Lot Dimensions 0.00 x 0.00
Property Description
Welcome to your dream home in the highly sought-after Lexington Hill neighborhood of Woolwich Township! This stunning 4-bedroom, 2.5-bath residence offers the perfect blend of elegance, comfort, and functionality.
A grand entrance with dual staircases adds a touch of luxury and convenience. Enjoy cooking in your spacious kitchen equipped with 42-inch cabinets, stainless steel appliances, and gleaming hardwood floors. The adjacent breakfast nook is perfect for casual dining. The open-concept family room features a cozy gas fireplace, creating a warm and inviting space for gatherings. Host elegant dinners in the formal dining room, ideal for special occasions and celebrations. A dedicated office at the front of the home provides a quiet and productive workspace, while a first-floor powder room is conveniently located for guests.
The luxurious primary bedroom on the second floor boasts expansive his and hers walk-in closets, a serene sitting area, and an en-suite bathroom with a relaxing garden tub. Three more spacious bedrooms and another full bath complete the second floor, offering ample space for family and guests.
To complete the look of this home is your fully finished basement and large deck off of your kitchen
This home is perfect for those seeking a blend of style and comfort in a prime location. Don't miss the opportunity to make this exquisite property your own!
Location
State NJ
County Gloucester
Area Woolwich Twp (20824)
Zoning R
Rooms
Basement Fully Finished
Interior
Hot Water Natural Gas
Heating Forced Air
Cooling Central A/C
Fireplace N
Heat Source Natural Gas
Exterior
Garage Garage - Front Entry
Garage Spaces 2.0
Waterfront N
Water Access N
Accessibility None
Attached Garage 2
Total Parking Spaces 2
Garage Y
Building
Story 2
Foundation Concrete Perimeter
Sewer Public Sewer
Water Public
Architectural Style Contemporary
Level or Stories 2
Additional Building Above Grade, Below Grade
New Construction N
Schools
High Schools Kingsway Regional H.S.
School District Swedesboro-Woolwich Public Schools
Others
Senior Community No
Tax ID 24-00003 21-00019
Ownership Fee Simple
SqFt Source Assessor
Acceptable Financing Cash, FHA, VA, Conventional
Listing Terms Cash, FHA, VA, Conventional
Financing Cash,FHA,VA,Conventional
Special Listing Condition Standard
Read Less Info
Want to know what your home might be worth? Contact us for a FREE valuation!

Our team is ready to help you sell your home for the highest possible price ASAP

Bought with Shenna Collette Hines • Redfin
GET MORE INFORMATION

Marc DiFrancesco
Real Estate Advisor & Licensed Agent | License ID: 2183327
Real Estate Advisor & Licensed Agent License ID: 2183327



