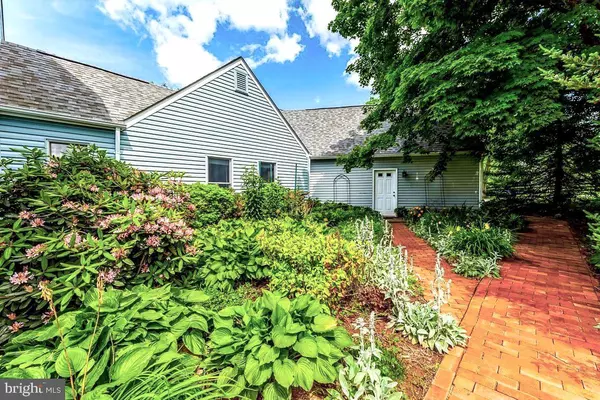For more information regarding the value of a property, please contact us for a free consultation.
Key Details
Sold Price $800,000
Property Type Single Family Home
Sub Type Detached
Listing Status Sold
Purchase Type For Sale
Square Footage 4,940 sqft
Price per Sqft $161
Subdivision Lawnvale Estates
MLS Listing ID VAPW2070836
Sold Date 08/28/24
Style Salt Box
Bedrooms 5
Full Baths 2
Half Baths 1
HOA Fees $2/ann
HOA Y/N Y
Abv Grd Liv Area 4,016
Originating Board BRIGHT
Year Built 1981
Annual Tax Amount $7,946
Tax Year 2023
Lot Size 2.268 Acres
Acres 2.27
Property Description
Extremely "Rare" opportunity to own this stunning home on Executive Drive in the well desired Lawnvale Estates of Gainesville. This stunning custom home is nestled quietly on over 2.25+ well-groomed acres that are surrounded by nature and lush landscaped gardens. You can feel the stress melt away starting at your long driveway with its panoramic views.
Enjoy the 3 levels of spacious elegance featuring 5000 sqft of living space while offering an amazing design for everyday as well as multi-generation living which is easily large enough for all of the grand gatherings on the tranquil grounds of this country estate.
Main Level boasts hardwood flooring throughout along with its generous floor plan. Enjoy an open foyer, parlor room (formal living room) with pocket doors and wood burning fireplace. formal dining area with double french doors and oversized great room perfect for lounging or entertaining. The Kitchen brags with its new granite counter tops, huge pantry and enormous screened in porch for additional entertaining or just to enjoy the quiet scenery. Take full advantage of the additional & enormous family room, half bath, home office and gigantic Bonus Room that can all be easily separated by closing the door which, would be perfect for a Main Level primary.
Take the beautiful staircase to the Upper Level, still boasting the hardwood flooring, with a Grand Primary bedroom with a window seat, a walk-in closet that has an additional storage area in the back and luxurious bath with oversized tub and vanity. Upper Level also features two additionally large bedrooms with ample closet space and full bathroom.
Fully finished Lower Level has an additional bedroom or another office space, craft room, work out room, large utility room with access to the amazing gardens and yard, cedar closet and so much additional room for ample storage.
Plenty of parking for family members, Trailer, RV and/or Boat
Enjoy close proximity to RT15, RT66, RT234, commuter routes, local shopping, restaurants, wineries, national parks, healthcare, top schools and so much more! Do not let this unbelievable opportunity pass you by!
Location
State VA
County Prince William
Zoning A1
Rooms
Other Rooms Living Room, Dining Room, Primary Bedroom, Bedroom 2, Bedroom 3, Kitchen, Game Room, Family Room, Bedroom 1, Laundry, Other, Utility Room, Attic
Basement Front Entrance, Outside Entrance, Full, Heated, Partially Finished, Space For Rooms, Walkout Stairs
Main Level Bedrooms 1
Interior
Interior Features Kitchen - Country, Kitchen - Table Space, Cedar Closet(s), Formal/Separate Dining Room, Additional Stairway, Entry Level Bedroom, Family Room Off Kitchen, Pantry, Skylight(s), Bathroom - Soaking Tub, Walk-in Closet(s)
Hot Water Electric
Heating Heat Pump(s), Zoned
Cooling Ceiling Fan(s), Central A/C, Heat Pump(s), Zoned
Flooring Carpet, Hardwood, Solid Hardwood, Vinyl, Other
Fireplaces Number 1
Fireplaces Type Brick, Mantel(s), Wood
Equipment Cooktop - Down Draft, Dishwasher, Dryer, Exhaust Fan, Oven - Wall, Refrigerator, Washer
Fireplace Y
Window Features Screens,Skylights
Appliance Cooktop - Down Draft, Dishwasher, Dryer, Exhaust Fan, Oven - Wall, Refrigerator, Washer
Heat Source Electric
Laundry Dryer In Unit, Washer In Unit
Exterior
Exterior Feature Patio(s), Porch(es), Screened
Garage Garage - Side Entry, Additional Storage Area, Garage Door Opener, Oversized
Garage Spaces 8.0
Utilities Available Cable TV Available
Water Access N
View Garden/Lawn, Trees/Woods
Roof Type Asphalt
Street Surface Black Top,Paved
Accessibility None
Porch Patio(s), Porch(es), Screened
Road Frontage City/County, State, Public
Attached Garage 3
Total Parking Spaces 8
Garage Y
Building
Lot Description Backs to Trees, Cleared
Story 3.5
Foundation Other
Sewer Septic < # of BR, Septic Exists
Water Well
Architectural Style Salt Box
Level or Stories 3.5
Additional Building Above Grade, Below Grade
Structure Type Dry Wall,Paneled Walls
New Construction N
Schools
High Schools Battlefield
School District Prince William County Public Schools
Others
Pets Allowed Y
Senior Community No
Tax ID 68910
Ownership Fee Simple
SqFt Source Assessor
Acceptable Financing FHA, Conventional, Cash, VA
Listing Terms FHA, Conventional, Cash, VA
Financing FHA,Conventional,Cash,VA
Special Listing Condition Standard
Pets Description Dogs OK, Cats OK
Read Less Info
Want to know what your home might be worth? Contact us for a FREE valuation!

Our team is ready to help you sell your home for the highest possible price ASAP

Bought with Brett D Selestay • Property Collective
GET MORE INFORMATION

Marc DiFrancesco
Real Estate Advisor & Licensed Agent | License ID: 2183327
Real Estate Advisor & Licensed Agent License ID: 2183327



