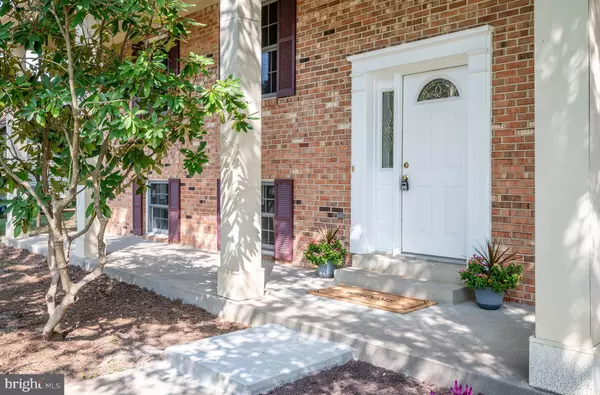For more information regarding the value of a property, please contact us for a free consultation.
Key Details
Sold Price $480,000
Property Type Single Family Home
Sub Type Detached
Listing Status Sold
Purchase Type For Sale
Square Footage 2,279 sqft
Price per Sqft $210
Subdivision Meadowlark
MLS Listing ID VAST2032098
Sold Date 09/16/24
Style Split Foyer
Bedrooms 5
Full Baths 3
HOA Y/N N
Abv Grd Liv Area 1,316
Originating Board BRIGHT
Year Built 1977
Available Date 2024-08-17
Annual Tax Amount $3,233
Tax Year 2022
Lot Size 0.356 Acres
Acres 0.36
Property Sub-Type Detached
Property Description
**NEWLY REMODELED/MOVE IN READY** Perfect Home for Multi-Generational Living with Room for Versatility and NO HOA! Centrally Located with Quick Access to I-95 or the Back Road Route to Manassas and Points North! The Home was Remodeled This Year with Luxury Vinyl Plank Flooring throughout. The Kitchen Features: Brand New Cabinets, Brand New Stainless Steel Appliances, Brand New Quartz Counters with a Large Pantry and a Serving Window into the Dining Area that Accesses the Deck and Large Fenced-In Backyard. There are Three Large Bedrooms and Two Full Bathrooms on the Main Level, one of which is the Primary Suite. There is Pull-Down Stair Access to the Attic, Perfect for Extra Storage! Fresh Paint Throughout. All New Pendant and Recessed Lighting. New Outlets, Switches, Hinges and Knobs! The Lower Level features Two More Oversized Bedrooms with Plenty of Closet Space, a Third Full Bathroom, a Large Family Room with Wood Burning Fireplace, Storage Closet under the stairs and an Unfinished Utility Room Perfect for More Storage or a Workshop! There is Direct Access to the Spacious Backyard from this room as well. The HVAC System Was Installed in June 2021 and the Roof is Under 5 Years Old. The Detached Garage has a Brand New Garage Door and the Shed Will Also Convey!
Location
State VA
County Stafford
Zoning R1
Rooms
Basement Combination, Connecting Stairway, Daylight, Full, Full, Improved, Outside Entrance, Rear Entrance, Walkout Level
Main Level Bedrooms 3
Interior
Interior Features Attic, Built-Ins, Combination Dining/Living, Dining Area, Family Room Off Kitchen, Floor Plan - Open, Kitchen - Gourmet, Primary Bath(s), Recessed Lighting, Bathroom - Soaking Tub, Bathroom - Stall Shower, Bathroom - Tub Shower, Upgraded Countertops, Other
Hot Water Electric
Heating Heat Pump(s), Central, Forced Air, Heat Pump - Electric BackUp
Cooling Central A/C, Heat Pump(s), Programmable Thermostat
Flooring Luxury Vinyl Plank
Fireplaces Number 1
Fireplaces Type Fireplace - Glass Doors, Mantel(s), Wood
Equipment Built-In Microwave, Built-In Range, Dishwasher, Disposal, Dryer, Exhaust Fan, Icemaker, Oven/Range - Electric, Refrigerator, Stove, Washer, Water Heater
Fireplace Y
Window Features Double Pane,Energy Efficient
Appliance Built-In Microwave, Built-In Range, Dishwasher, Disposal, Dryer, Exhaust Fan, Icemaker, Oven/Range - Electric, Refrigerator, Stove, Washer, Water Heater
Heat Source Electric
Laundry Lower Floor, Has Laundry
Exterior
Exterior Feature Balcony, Deck(s), Patio(s), Porch(es)
Parking Features Garage - Front Entry, Additional Storage Area
Garage Spaces 7.0
Fence Chain Link, Rear
Water Access N
Accessibility None
Porch Balcony, Deck(s), Patio(s), Porch(es)
Road Frontage City/County
Total Parking Spaces 7
Garage Y
Building
Lot Description Front Yard, Rear Yard, SideYard(s)
Story 2
Foundation Block
Sewer Public Sewer
Water Public
Architectural Style Split Foyer
Level or Stories 2
Additional Building Above Grade, Below Grade
New Construction N
Schools
School District Stafford County Public Schools
Others
Senior Community No
Tax ID 20E 2 37
Ownership Fee Simple
SqFt Source Assessor
Acceptable Financing Cash, Conventional, FHA, VA
Listing Terms Cash, Conventional, FHA, VA
Financing Cash,Conventional,FHA,VA
Special Listing Condition Standard
Read Less Info
Want to know what your home might be worth? Contact us for a FREE valuation!

Our team is ready to help you sell your home for the highest possible price ASAP

Bought with Bany Y Constanza • Samson Properties
GET MORE INFORMATION
Marc DiFrancesco
Real Estate Advisor & Licensed Agent | License ID: 2183327
Real Estate Advisor & Licensed Agent License ID: 2183327



