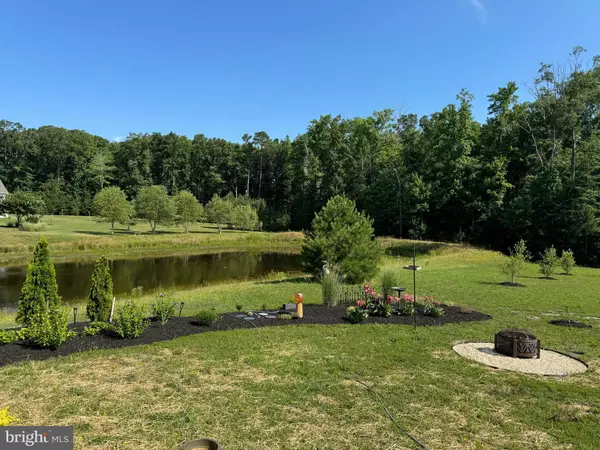For more information regarding the value of a property, please contact us for a free consultation.
Key Details
Sold Price $428,000
Property Type Single Family Home
Sub Type Detached
Listing Status Sold
Purchase Type For Sale
Square Footage 1,501 sqft
Price per Sqft $285
Subdivision Spring Haven
MLS Listing ID DESU2065402
Sold Date 09/18/24
Style Ranch/Rambler,Contemporary
Bedrooms 3
Full Baths 2
HOA Fees $50/ann
HOA Y/N Y
Abv Grd Liv Area 1,501
Originating Board BRIGHT
Year Built 2020
Annual Tax Amount $1,049
Tax Year 2023
Lot Size 0.740 Acres
Acres 0.74
Lot Dimensions 125.00 x 297.00
Property Description
Peaceful pond front! Ride the bike trail to downtown Lewes and the beach! This .75 acre property leaves lots of luxurious space between you and your neighbors! From entry, you’ll notice the beautiful long view through the house back to community woodlands which adjoins the new Stephen P Hudson Park in the Sussex County Land Trust. The new park provides trailhead access to the mid-point of the Lewes-Georgetown bike trail! The established pond and professionally maintained “living shoreline” provide entertaining wildlife viewing for the lucky new owner! It’s a truly special setting. Built in 2020, this better than new bright and sunny home, features open concept one floor living, 9’ ceilings, new wide plank wood flooring, beadboard wainscoting, a covered front porch, landscaping, a rear deck with pergola, ground level dining and firepit areas. The kitchen has white shaker cabinets, granite counters & island, a deep sink with a view, and a spacious pantry. The primary bedroom has a large walk-in closet and an ensuite bath featuring dual vanity sinks and ceramic tile flooring and shower. Spring Haven is a quiet, “almost secret” enclave of 18 homes enveloped by mature trees and conveniently located 4 miles to Route 1, 8 miles to Lewes Beach, 11 miles to the Rehoboth boardwalk and 6 miles to downtown Milton. Call this haven yours and allow the views of the meadow, the woods, the water, and wildlife invite you outdoors to enjoy all this amazing space!
Location
State DE
County Sussex
Area Broadkill Hundred (31003)
Zoning AR-1
Rooms
Other Rooms Living Room, Dining Room, Primary Bedroom, Bedroom 2, Bedroom 3, Kitchen, Foyer, Laundry, Bathroom 2, Primary Bathroom
Main Level Bedrooms 3
Interior
Interior Features Bar, Breakfast Area, Dining Area, Entry Level Bedroom, Family Room Off Kitchen, Floor Plan - Open, Primary Bath(s), Pantry, Recessed Lighting, Upgraded Countertops, Walk-in Closet(s), Wood Floors
Hot Water Propane
Cooling Central A/C
Flooring Hardwood, Ceramic Tile, Carpet
Equipment Built-In Microwave, Dishwasher, Dryer, Oven/Range - Electric, Refrigerator, Washer, Water Heater
Fireplace N
Appliance Built-In Microwave, Dishwasher, Dryer, Oven/Range - Electric, Refrigerator, Washer, Water Heater
Heat Source Propane - Leased
Laundry Main Floor
Exterior
Exterior Feature Deck(s), Patio(s), Porch(es)
Garage Built In, Garage - Front Entry, Garage Door Opener
Garage Spaces 6.0
Waterfront Y
Water Access N
View Pond, Trees/Woods
Roof Type Architectural Shingle
Accessibility 32\"+ wide Doors
Porch Deck(s), Patio(s), Porch(es)
Attached Garage 2
Total Parking Spaces 6
Garage Y
Building
Lot Description Backs to Trees, Pond
Story 1
Foundation Crawl Space
Sewer On Site Septic
Water Well
Architectural Style Ranch/Rambler, Contemporary
Level or Stories 1
Additional Building Above Grade, Below Grade
Structure Type 9'+ Ceilings
New Construction N
Schools
School District Cape Henlopen
Others
Pets Allowed Y
HOA Fee Include Common Area Maintenance,Road Maintenance,Snow Removal
Senior Community No
Tax ID 235-31.00-34.00
Ownership Fee Simple
SqFt Source Assessor
Acceptable Financing Cash, Conventional, FHA, USDA, VA
Listing Terms Cash, Conventional, FHA, USDA, VA
Financing Cash,Conventional,FHA,USDA,VA
Special Listing Condition Standard
Pets Description Cats OK, Dogs OK
Read Less Info
Want to know what your home might be worth? Contact us for a FREE valuation!

Our team is ready to help you sell your home for the highest possible price ASAP

Bought with Lee Ann Wilkinson • Berkshire Hathaway HomeServices PenFed Realty
GET MORE INFORMATION

Marc DiFrancesco
Real Estate Advisor & Licensed Agent | License ID: 2183327
Real Estate Advisor & Licensed Agent License ID: 2183327



