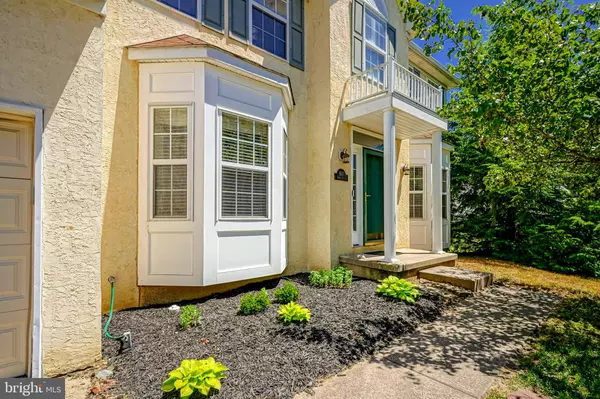For more information regarding the value of a property, please contact us for a free consultation.
Key Details
Sold Price $540,000
Property Type Single Family Home
Sub Type Detached
Listing Status Sold
Purchase Type For Sale
Square Footage 3,136 sqft
Price per Sqft $172
Subdivision Tall Oaks
MLS Listing ID NJGL2044312
Sold Date 09/24/24
Style Colonial
Bedrooms 4
Full Baths 2
Half Baths 1
HOA Y/N N
Abv Grd Liv Area 2,532
Originating Board BRIGHT
Year Built 1998
Annual Tax Amount $9,672
Tax Year 2023
Lot Size 0.459 Acres
Acres 0.46
Lot Dimensions 100.00 x 200.00
Property Description
Attention Williamstown Buyers! Your dream home just hit the market! This stunning 5 bedroom, 2.5 bathroom colonial is primed for its third owner! Featuring a newer hot water heater (2019), newer HVAC (2021), updated Kitchen & bathrooms, and so much more. Enter through the front door into your elegant foyer with hardwood floors. To the left of the foyer is a perfect office with a large bay window and carpeting. to the right of the foyer is your large living room with a large bay window and carpeting. The living room flows effortlessly into your formal dining room. The kitchen has been beautifully updated with 42" white shaker cabinets, Corian counter tops, recessed lighting, space for a table, & sliding glass doors to your patio. Step down into your family room featuring a wood burning fireplace and a ceiling fan. Upstairs, your primary bedroom is what dreams are made of. With a large walk-in closet, tray ceiling, ceiling fan and updated primary bathroom. The bathroom features 2 sinks, a modern stall shower and a stunning stand alone soaking tub. There are 4 more good sized bedrooms upstairs (That's right! This is a 5 bedroom home!) and a full hall bath featuring a double sink vanity and tubshower. We're not finished yet! The property also has a full basement with 604sqft finished into a great bonus space and the rest houses storage and your utilities. If you were looking for privacy, you are going to love the backyard. Featuring an 18'x18' concrete patio, nestled on almost a half acre of ground, you have beautiful mature trees at the rear of the yard offering natural shade and privacy. The added bonus of having the backyard fenced in means you'll never have to worry about wandering pets or kids! Homes this immaculate do not last long in this market, so schedule your private tour today!
Location
State NJ
County Gloucester
Area Monroe Twp (20811)
Zoning RES
Rooms
Other Rooms Living Room, Dining Room, Primary Bedroom, Bedroom 2, Bedroom 3, Bedroom 4, Bedroom 5, Kitchen, Family Room, Foyer, Laundry, Office, Storage Room, Bonus Room, Primary Bathroom, Full Bath, Half Bath
Basement Full, Partially Finished
Interior
Interior Features Primary Bath(s), Butlers Pantry, Ceiling Fan(s), Bathroom - Stall Shower, Dining Area, Attic, Built-Ins, Breakfast Area, Carpet, Crown Moldings, Family Room Off Kitchen, Floor Plan - Traditional, Formal/Separate Dining Room, Kitchen - Eat-In, Kitchen - Table Space, Pantry, Recessed Lighting, Bathroom - Soaking Tub, Bathroom - Tub Shower, Upgraded Countertops, Walk-in Closet(s), Wood Floors
Hot Water Natural Gas
Heating Forced Air
Cooling Central A/C
Flooring Carpet, Ceramic Tile, Hardwood
Fireplaces Number 1
Fireplaces Type Fireplace - Glass Doors, Mantel(s)
Equipment Dishwasher, Built-In Microwave, Oven/Range - Gas, Water Heater
Fireplace Y
Window Features Bay/Bow,Vinyl Clad
Appliance Dishwasher, Built-In Microwave, Oven/Range - Gas, Water Heater
Heat Source Natural Gas
Laundry Main Floor
Exterior
Exterior Feature Patio(s)
Garage Inside Access, Garage - Front Entry, Garage Door Opener
Garage Spaces 6.0
Fence Chain Link, Rear
Waterfront N
Water Access N
View Garden/Lawn, Trees/Woods
Roof Type Pitched,Shingle,Asphalt
Accessibility None
Porch Patio(s)
Attached Garage 2
Total Parking Spaces 6
Garage Y
Building
Lot Description Level, Landscaping, Partly Wooded, Backs to Trees
Story 2
Foundation Block, Concrete Perimeter
Sewer Public Sewer
Water Public
Architectural Style Colonial
Level or Stories 2
Additional Building Above Grade, Below Grade
Structure Type 9'+ Ceilings,2 Story Ceilings,Dry Wall,Tray Ceilings
New Construction N
Schools
School District Monroe Township Public Schools
Others
Senior Community No
Tax ID 11-001280205-00015
Ownership Fee Simple
SqFt Source Assessor
Special Listing Condition Standard
Read Less Info
Want to know what your home might be worth? Contact us for a FREE valuation!

Our team is ready to help you sell your home for the highest possible price ASAP

Bought with Yogesh U Thakur • Keller Williams Prime Realty
GET MORE INFORMATION

Marc DiFrancesco
Real Estate Advisor & Licensed Agent | License ID: 2183327
Real Estate Advisor & Licensed Agent License ID: 2183327



