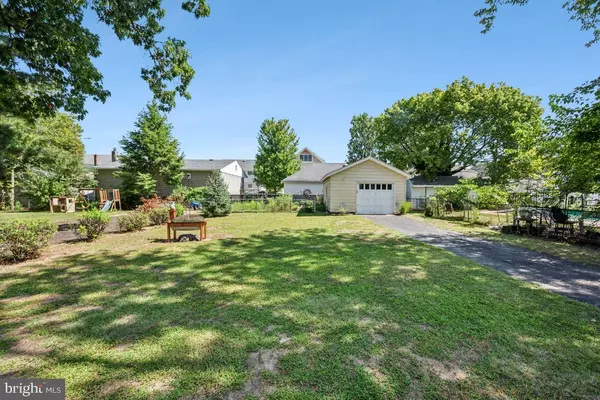For more information regarding the value of a property, please contact us for a free consultation.
Key Details
Sold Price $290,000
Property Type Single Family Home
Sub Type Detached
Listing Status Sold
Purchase Type For Sale
Square Footage 1,168 sqft
Price per Sqft $248
Subdivision Avenues
MLS Listing ID NJBL2071724
Sold Date 10/04/24
Style Cape Cod
Bedrooms 3
Full Baths 1
Half Baths 1
HOA Y/N N
Abv Grd Liv Area 1,168
Originating Board BRIGHT
Year Built 1948
Annual Tax Amount $6,226
Tax Year 2023
Lot Size 7,998 Sqft
Acres 0.18
Lot Dimensions 50.00 x 160.00
Property Description
Welcome to this adorable cape cod style home situated on a tree lined street located "On The Avenues." This charming home features 3 bedrooms, 1 1/2 baths, cozy front porch ( great for sipping your morning coffee) huge full basement, detached oversized garage with electric opener and long driveway for off-street parking plus an extra deep lot! There is a vegetable garden with a "rain water catch system" included for watering your garden. As you enter there is a nice sized living room with hardwood floors. Beyond is a spacious eat-in kitchen with newer laminated plank flooring, dishwasher, refrigerator, gas stove and rear door with access to a large deep yard. There are 2 bedrooms on the main level, full bath plus access to a full basement with high ceilings and perfect for finishing. The upper level has a nice sized bedroom plus another bonus room, plenty of storage in eves and the half bath has room to add a future tub/shower. Saving the BEST for last - NEWER (2021) GAS HEAT, CENTRAL AIR and HOT WATER HEATER plus NEWER SEWER LINE (2020)! Better hurry on this one! Home is being sold in "As-Is" condition.
Location
State NJ
County Burlington
Area Riverside Twp (20330)
Zoning R4
Rooms
Other Rooms Living Room, Primary Bedroom, Bedroom 2, Bedroom 3, Kitchen, Basement, Bonus Room, Full Bath, Half Bath
Basement Interior Access, Full
Main Level Bedrooms 2
Interior
Interior Features Entry Level Bedroom, Floor Plan - Traditional, Kitchen - Eat-In, Kitchen - Country, Bathroom - Tub Shower, Wood Floors
Hot Water Natural Gas
Heating Forced Air
Cooling Central A/C
Flooring Hardwood, Laminate Plank, Luxury Vinyl Tile
Equipment Dishwasher, Dryer, Oven/Range - Gas, Refrigerator, Washer
Fireplace N
Appliance Dishwasher, Dryer, Oven/Range - Gas, Refrigerator, Washer
Heat Source Natural Gas
Laundry Basement
Exterior
Exterior Feature Porch(es)
Garage Garage - Front Entry, Additional Storage Area, Garage Door Opener, Oversized
Garage Spaces 5.0
Fence Partially
Waterfront N
Water Access N
Roof Type Asphalt
Accessibility None
Porch Porch(es)
Total Parking Spaces 5
Garage Y
Building
Lot Description Cleared, Front Yard, Level, Rear Yard, SideYard(s)
Story 2
Foundation Block
Sewer Public Sewer
Water Public
Architectural Style Cape Cod
Level or Stories 2
Additional Building Above Grade, Below Grade
New Construction N
Schools
School District Riverside Township Public Schools
Others
Senior Community No
Tax ID 30-01704-00015
Ownership Fee Simple
SqFt Source Assessor
Acceptable Financing Cash, Conventional, FHA
Listing Terms Cash, Conventional, FHA
Financing Cash,Conventional,FHA
Special Listing Condition Standard
Read Less Info
Want to know what your home might be worth? Contact us for a FREE valuation!

Our team is ready to help you sell your home for the highest possible price ASAP

Bought with Lauren Quinn • Prime Realty Partners
GET MORE INFORMATION

Marc DiFrancesco
Real Estate Advisor & Licensed Agent | License ID: 2183327
Real Estate Advisor & Licensed Agent License ID: 2183327



