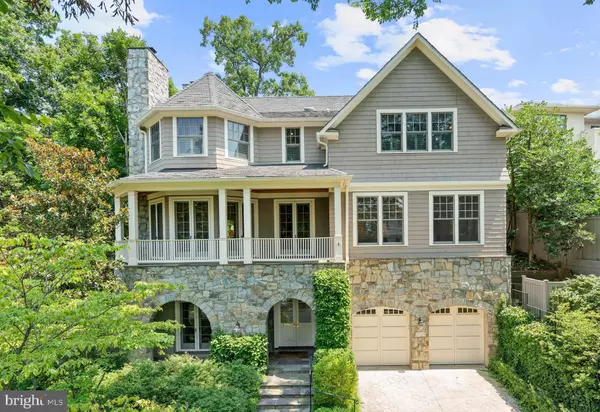For more information regarding the value of a property, please contact us for a free consultation.
Key Details
Sold Price $3,800,000
Property Type Single Family Home
Sub Type Detached
Listing Status Sold
Purchase Type For Sale
Square Footage 6,493 sqft
Price per Sqft $585
Subdivision Kent
MLS Listing ID DCDC2154620
Sold Date 10/21/24
Style Traditional
Bedrooms 6
Full Baths 6
Half Baths 1
HOA Y/N N
Abv Grd Liv Area 6,493
Originating Board BRIGHT
Year Built 2005
Annual Tax Amount $35,343
Tax Year 2023
Lot Size 9,505 Sqft
Acres 0.22
Property Description
Ideally located on a highly desirable tree-lined street in the Kent neighborhood, this beautiful custom-built residence offers refined finishes at every turn. The house has commanding street presence with its attractive façade, featuring impressive stonework and charming archways. Upon entry, the grand foyer has stunning hand-painted silk wallpaper and a dramatic central staircase. For added convenience, there is also an elevator that services three floors. The main level features a grand hall that seamlessly transitions to the gracious living room and sitting room, which offer two fireplaces, soaring coffered ceilings, intricate moldings, and built-in cabinetry. A sizeable front terrace can be accessed from the sitting room through three sets of glass-paneled French doors, which flood the room with an abundance of natural sunlight. The nearby dining room, also enhanced with a coffered ceiling, includes built-in shelving, cabinetry, and a quaint side balcony. The heart of the home is the gourmet kitchen, equipped with top-of-the-line dual Sub-Zero refrigerators, two dishwashers, custom cabinetry, and a spacious walk-in pantry. The kitchen opens to a generous family room featuring a stone fireplace, built-in cabinets, and direct access to the rear terrace and beautifully landscaped backyard. The upper floors of this remarkable home are dedicated to luxury and comfort. The centerpiece is the impressive primary suite, which offers a spacious sitting room and dual closets, plus an additional cedar-lined closet for ample storage. The spa-inspired en-suite bathroom is the epitome of luxury, featuring dual vanities, a freestanding soaking tub, a separate walk-in steam shower, and elegant finishes to create a serene atmosphere. This floor also hosts two more well-appointed bedrooms, each with en-suite bathrooms and large closets. The bedrooms share access to a thoughtfully designed upper-level central family room. The top floor features two additional bedrooms that share a hall bathroom. On the entry level, there is a stately office/library with custom built-in bookshelves and an en-suite bathroom. This level also has an additional bedroom with an en-suite bathroom, a home gym, and garage access. The rear of the property is an entertainer's paradise, featuring an expansive flagstone patio with space for multiple seating areas and a lovely water feature. The beautifully maintained landscaping ensures exceptional privacy, providing the ultimate escape from city life. This custom-built home, with bespoke finishes and unparalleled attention to detail, is truly an offering unlike any other. It is also within close proximity to neighborhood restaurants, shops, and parks.
Location
State DC
County Washington
Zoning R-1A/CBUT
Interior
Hot Water Natural Gas
Heating Forced Air
Cooling Central A/C
Fireplaces Number 3
Fireplace Y
Heat Source Natural Gas
Exterior
Garage Garage - Front Entry, Inside Access
Garage Spaces 3.0
Waterfront N
Water Access N
Accessibility Elevator
Attached Garage 1
Total Parking Spaces 3
Garage Y
Building
Story 4
Foundation Slab
Sewer Private Sewer
Water Public
Architectural Style Traditional
Level or Stories 4
Additional Building Above Grade
New Construction N
Schools
School District District Of Columbia Public Schools
Others
Senior Community No
Tax ID 1427//0028
Ownership Fee Simple
SqFt Source Estimated
Special Listing Condition Standard
Read Less Info
Want to know what your home might be worth? Contact us for a FREE valuation!

Our team is ready to help you sell your home for the highest possible price ASAP

Bought with Ryan K Tyndall • Compass
GET MORE INFORMATION

Marc DiFrancesco
Real Estate Advisor & Licensed Agent | License ID: 2183327
Real Estate Advisor & Licensed Agent License ID: 2183327



