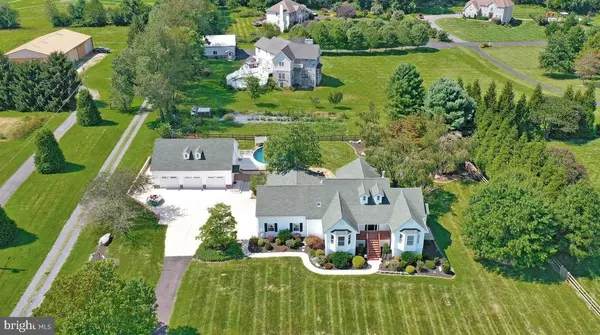For more information regarding the value of a property, please contact us for a free consultation.
Key Details
Sold Price $575,000
Property Type Single Family Home
Sub Type Detached
Listing Status Sold
Purchase Type For Sale
Square Footage 3,082 sqft
Price per Sqft $186
Subdivision Harpers Ferry
MLS Listing ID WVJF2013676
Sold Date 10/18/24
Style Traditional
Bedrooms 3
Full Baths 3
Half Baths 1
HOA Y/N N
Abv Grd Liv Area 1,602
Originating Board BRIGHT
Year Built 1992
Annual Tax Amount $1,437
Tax Year 2022
Lot Size 2.000 Acres
Acres 2.0
Property Description
**Coming Soon** This meticulously maintained home features 3 bedrooms and 3 full bathrooms across two finished floors. The main floor boasts a spacious custom kitchen with a dining area, open to a living room with vaulted ceilings and a cozy gas fireplace. All 3 bedrooms are conveniently located on this level.
The lower level offers a large living area with two bonus rooms, ideal for a home office or additional living space, plus another fireplace. The laundry area and the third bathroom are also located in the basement.
Step outside to discover a screened porch leading to a charming deck area and a backyard with a stone fire pit. Enjoy a refreshing swim in the pool, surrounded by a raised deck. The detached 3-car garage includes a changing room and half bath for pool guests, and a 10x40' finished storage space with a powered lift for easy access. Additionally, there are two attached garages, one set up as a workshop or man cave.
Situated on nearly 2 acres, the property features ample space to relax and play. The front yard is equipped with onsite solar panels (9.6 kW, expandable to 14.4 kW) that are maintenance-free, providing net metering solar power for low energy costs.
This property is ideally located just 10 minutes south of downtown Shepherdstown, offering local shops, dining, and Shepherd University, and 10 minutes from two MARC train stations for a traffic-free commute. Outdoor enthusiasts will appreciate nearby recreation opportunities like the C&O Trail, hiking, tubing, and kayaking.
Location
State WV
County Jefferson
Zoning 101
Rooms
Other Rooms Living Room, Dining Room, Kitchen, Family Room, Foyer, Great Room, Laundry, Bathroom 3
Basement Full
Main Level Bedrooms 3
Interior
Interior Features Floor Plan - Open, Kitchen - Island, Skylight(s), Upgraded Countertops, Stove - Wood, Stove - Pellet
Hot Water Electric
Heating Heat Pump(s)
Cooling Central A/C
Fireplaces Number 2
Equipment Microwave, Dryer, Washer, Cooktop, Dishwasher, Disposal, Refrigerator, Icemaker, Oven - Wall, Water Conditioner - Owned
Furnishings No
Fireplace Y
Window Features Bay/Bow
Appliance Microwave, Dryer, Washer, Cooktop, Dishwasher, Disposal, Refrigerator, Icemaker, Oven - Wall, Water Conditioner - Owned
Heat Source Electric, Solar
Laundry Has Laundry, Dryer In Unit, Washer In Unit, Lower Floor
Exterior
Exterior Feature Patio(s), Porch(es), Deck(s)
Garage Additional Storage Area, Garage - Front Entry, Garage - Side Entry, Garage Door Opener, Inside Access, Oversized
Garage Spaces 15.0
Fence Rear, Board
Pool Above Ground, Fenced
Waterfront N
Water Access N
View Mountain, Scenic Vista
Roof Type Shingle
Accessibility Other
Porch Patio(s), Porch(es), Deck(s)
Attached Garage 2
Total Parking Spaces 15
Garage Y
Building
Lot Description Adjoins - Open Space, Backs to Trees, Cleared, Front Yard, Landscaping, Level, Open, Rear Yard, Rural, SideYard(s)
Story 2
Foundation Concrete Perimeter
Sewer On Site Septic
Water Well
Architectural Style Traditional
Level or Stories 2
Additional Building Above Grade, Below Grade
Structure Type Dry Wall,Cathedral Ceilings
New Construction N
Schools
Elementary Schools Shepherdstown
Middle Schools Shepherdstown
High Schools Jefferson
School District Jefferson County Schools
Others
Pets Allowed Y
Senior Community No
Tax ID 09 18003600000000
Ownership Fee Simple
SqFt Source Assessor
Horse Property N
Special Listing Condition Standard
Pets Description No Pet Restrictions
Read Less Info
Want to know what your home might be worth? Contact us for a FREE valuation!

Our team is ready to help you sell your home for the highest possible price ASAP

Bought with Susan Wathen • EXP Realty, LLC
GET MORE INFORMATION

Marc DiFrancesco
Real Estate Advisor & Licensed Agent | License ID: 2183327
Real Estate Advisor & Licensed Agent License ID: 2183327



