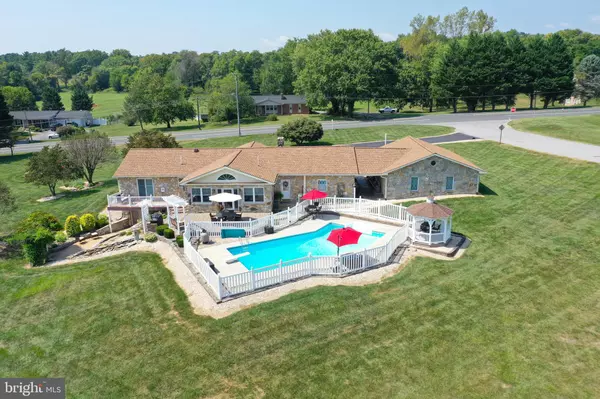For more information regarding the value of a property, please contact us for a free consultation.
Key Details
Sold Price $550,000
Property Type Single Family Home
Sub Type Detached
Listing Status Sold
Purchase Type For Sale
Square Footage 2,873 sqft
Price per Sqft $191
Subdivision Mountain View Estates
MLS Listing ID MDWA2023920
Sold Date 10/30/24
Style Ranch/Rambler
Bedrooms 3
Full Baths 2
Half Baths 1
HOA Y/N N
Abv Grd Liv Area 1,627
Originating Board BRIGHT
Year Built 1978
Annual Tax Amount $3,862
Tax Year 2024
Lot Size 2.250 Acres
Acres 2.25
Property Description
***Offer deadline is Saturday 8/31 by 9:00 AM*** Welcome to this beautiful custom-built stone rancher, nestled on a sprawling 2.25-acre lot in Boonsboro! This property offers a spacious 56' x 42' detached garage with electricity, a loft area, high ceilings, and both a 16' x 9' door and a 12' x 12' door, making it perfect for storing your RV, cars, boats, and more. The home itself boasts numerous upgrades, including a new roof in 2024, extensive landscaping, Brazilian cherry hardwood floors, crown molding, Neikirk custom blinds, central AC, interior paint, fixtures and much more! As you step inside, you'll be greeted by a cozy living room featuring a bow window and a stunning floor-to-ceiling stone fireplace with a pellet insert. The kitchen is equipped with ample cabinetry, Silestone countertops, and stainless steel appliances including a refrigerator, stove, dishwasher, and microwave. All of which are less than four years old. The sunroom, with its vaulted ceiling, doubles as a dining room and offers a bright, inviting space to enjoy meals. Step outside to the patio and take in the view of the in-ground saltwater pool, complete with a new pool liner in 2019, a sand filter in 2021, and a pool pump in 2023. The main level also features a primary suite with a private bath and direct access to the deck, two additional bedrooms, a full bathroom, and a mudroom, and sitting room completing the first floor. The finished basement adds even more living space, with a large family room featuring a wood burning fireplace, two bonus rooms, a laundry room, a half bathroom, and a storage room. The basement also offers walk-out access to a lower-level patio. The property has beautiful hardscaping and landscaping throughout including a water feature. Additional amenities include two attached garages, a breezeway and a shed. Well pump replaced 2023. Conveniently located near Old National Pike (Alt 40), this home provides easy access to Hagerstown, Frederick, I-70, and I-270, and is served by desirable Boonsboro schools. Don’t miss the opportunity to make this wonderful home yours!
Location
State MD
County Washington
Zoning A(R)
Rooms
Other Rooms Living Room, Primary Bedroom, Sitting Room, Bedroom 2, Kitchen, Family Room, Bedroom 1, Sun/Florida Room, Laundry, Mud Room, Storage Room, Bonus Room, Primary Bathroom, Full Bath, Half Bath
Basement Full, Improved, Heated, Walkout Level, Windows, Other
Main Level Bedrooms 3
Interior
Interior Features Built-Ins, Carpet, Ceiling Fan(s), Chair Railings, Crown Moldings, Dining Area, Entry Level Bedroom, Floor Plan - Traditional, Formal/Separate Dining Room, Primary Bath(s), Recessed Lighting, Wainscotting, Other
Hot Water Electric
Heating Baseboard - Electric
Cooling Central A/C, Ceiling Fan(s)
Fireplaces Number 2
Fireplaces Type Brick, Stone, Wood, Insert, Other
Equipment Dishwasher, Refrigerator, Stove, Built-In Microwave, Washer, Dryer
Fireplace Y
Window Features Double Pane
Appliance Dishwasher, Refrigerator, Stove, Built-In Microwave, Washer, Dryer
Heat Source Electric
Exterior
Exterior Feature Deck(s), Patio(s), Porch(es), Breezeway
Garage Built In, Garage - Front Entry, Inside Access, Oversized, Other
Garage Spaces 23.0
Fence Partially
Pool In Ground, Saltwater, Other
Waterfront N
Water Access N
View Scenic Vista
Accessibility None
Porch Deck(s), Patio(s), Porch(es), Breezeway
Attached Garage 4
Total Parking Spaces 23
Garage Y
Building
Lot Description Open, Rural, Other
Story 2
Foundation Block
Sewer Septic Exists
Water Well
Architectural Style Ranch/Rambler
Level or Stories 2
Additional Building Above Grade, Below Grade
New Construction N
Schools
Elementary Schools Greenbrier
Middle Schools Boonsboro
High Schools Boonsboro Sr
School District Washington County Public Schools
Others
Senior Community No
Tax ID 2206004741
Ownership Fee Simple
SqFt Source Assessor
Security Features Security System
Acceptable Financing Conventional, VA, Cash, Other
Listing Terms Conventional, VA, Cash, Other
Financing Conventional,VA,Cash,Other
Special Listing Condition Standard
Read Less Info
Want to know what your home might be worth? Contact us for a FREE valuation!

Our team is ready to help you sell your home for the highest possible price ASAP

Bought with Cindy A Zang • RE/MAX Achievers
GET MORE INFORMATION

Marc DiFrancesco
Real Estate Advisor & Licensed Agent | License ID: 2183327
Real Estate Advisor & Licensed Agent License ID: 2183327



