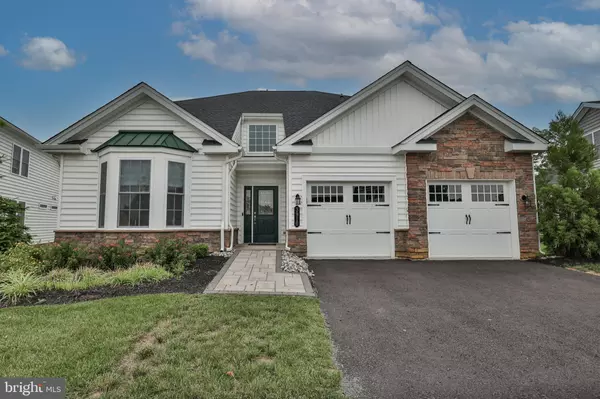For more information regarding the value of a property, please contact us for a free consultation.
Key Details
Sold Price $920,000
Property Type Condo
Sub Type Condo/Co-op
Listing Status Sold
Purchase Type For Sale
Subdivision Traditions Of America At Green Pond
MLS Listing ID PANH2006364
Sold Date 10/31/24
Style Colonial,Other
Bedrooms 3
Full Baths 3
Condo Fees $325/mo
HOA Y/N N
Originating Board BRIGHT
Year Built 2023
Annual Tax Amount $9,500
Tax Year 2024
Property Description
Welcome to the epitome of luxury living in Traditions of America Green Pond! This stunning Hancock model home, once the community's sample residence, is a testament to elegance and sophistication. Spanning 3,224 square feet, this meticulously crafted home boasts three bedrooms and three full baths, offering unparalleled convenience and comfort for you and your guests. Step inside and prepare to be captivated by the professionally designed and decorated interior, where every detail has been carefully curated to create an atmosphere of refined opulence. Cozy up next to the stone fireplace on chilly evenings, creating the perfect ambiance for relaxation and unwinding after a long day. Discover a world of luxury with upgraded designer lighting fixtures, adding a touch of glamour to every room, plus remote blinds in the family room and primary bedroom that offer effortless light control at your fingertips. The spacious two-car garage provides ample storage space and convenience. In addition to the many features and upgrades this exquisite home has to offer, you'll also be able to enjoy a resort lifestyle in this 55+ community that features a stunning clubhouse with large clubroom, sports bar, fitness center, aerobics room, pickle bar/tennis courts, golf simulator, outdoor pool & spa and more. Don't miss the opportunity to make this your own and experience the pinnacle of upscale living in Traditions of America Green Pond. Schedule your showing today and prepare to be amazed!
Location
State PA
County Northampton
Area Bethlehem Twp (12405)
Zoning AG
Rooms
Other Rooms Dining Room, Primary Bedroom, Bedroom 2, Bedroom 3, Kitchen, Family Room, Den, Foyer, Breakfast Room, Sun/Florida Room, Laundry, Loft, Other, Storage Room, Bathroom 2, Bathroom 3, Primary Bathroom
Main Level Bedrooms 2
Interior
Interior Features Built-Ins, Butlers Pantry, Carpet, Ceiling Fan(s), Entry Level Bedroom, Family Room Off Kitchen, Floor Plan - Open, Formal/Separate Dining Room, Kitchen - Gourmet, Kitchen - Island, Kitchen - Table Space, Pantry, Primary Bath(s), Recessed Lighting, Bathroom - Stall Shower, Bathroom - Tub Shower, Upgraded Countertops, Walk-in Closet(s)
Hot Water Natural Gas, Tankless
Heating Forced Air
Cooling Central A/C, Ceiling Fan(s)
Flooring Engineered Wood, Ceramic Tile, Carpet
Fireplaces Number 1
Fireplaces Type Gas/Propane, Stone
Equipment Built-In Microwave, Cooktop, Dishwasher, Microwave, Oven - Double, Oven - Wall, Refrigerator, Stainless Steel Appliances, Water Heater - Tankless
Fireplace Y
Appliance Built-In Microwave, Cooktop, Dishwasher, Microwave, Oven - Double, Oven - Wall, Refrigerator, Stainless Steel Appliances, Water Heater - Tankless
Heat Source Natural Gas
Laundry Main Floor
Exterior
Garage Garage - Front Entry
Garage Spaces 4.0
Amenities Available Bar/Lounge, Billiard Room, Club House, Exercise Room, Game Room, Gated Community, Meeting Room, Pool - Outdoor, Tennis Courts
Waterfront N
Water Access N
Roof Type Architectural Shingle
Accessibility 2+ Access Exits, Kitchen Mod, Level Entry - Main
Road Frontage HOA
Attached Garage 2
Total Parking Spaces 4
Garage Y
Building
Story 2
Foundation Slab
Sewer Public Sewer
Water Public
Architectural Style Colonial, Other
Level or Stories 2
Additional Building Above Grade, Below Grade
Structure Type Dry Wall,Tray Ceilings,Vaulted Ceilings
New Construction N
Schools
School District Bethlehem Area
Others
Pets Allowed Y
HOA Fee Include Ext Bldg Maint,Lawn Maintenance,Pool(s),Recreation Facility,Road Maintenance,Snow Removal,Trash
Senior Community Yes
Age Restriction 55
Tax ID M8-1-2A-11S-0205
Ownership Condominium
Acceptable Financing Cash, Conventional
Listing Terms Cash, Conventional
Financing Cash,Conventional
Special Listing Condition Standard
Pets Description Number Limit, Size/Weight Restriction
Read Less Info
Want to know what your home might be worth? Contact us for a FREE valuation!

Our team is ready to help you sell your home for the highest possible price ASAP

Bought with Sarina Spinelli • EXP Realty, LLC
GET MORE INFORMATION

Marc DiFrancesco
Real Estate Advisor & Licensed Agent | License ID: 2183327
Real Estate Advisor & Licensed Agent License ID: 2183327



