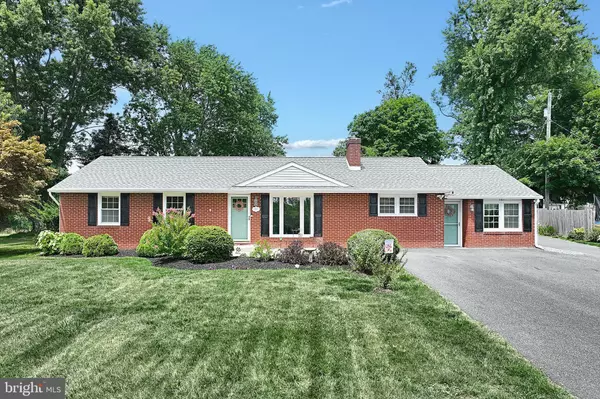For more information regarding the value of a property, please contact us for a free consultation.
Key Details
Sold Price $509,000
Property Type Single Family Home
Sub Type Detached
Listing Status Sold
Purchase Type For Sale
Square Footage 2,363 sqft
Price per Sqft $215
Subdivision None Available
MLS Listing ID MDHR2033404
Sold Date 11/07/24
Style Ranch/Rambler
Bedrooms 4
Full Baths 2
Half Baths 1
HOA Y/N N
Abv Grd Liv Area 1,863
Originating Board BRIGHT
Year Built 1961
Annual Tax Amount $3,991
Tax Year 2024
Lot Size 0.627 Acres
Acres 0.63
Property Description
Totally updated 4 Bedroom 2.5 Bathroom brick Rancher in Fallston. Many new updates including newer architectural roof 2019, windows 2019, luxury vinyl plank floors 2019, pellet stove 2024, gourmet Kitchen, furnace 2021, water heater 2019, Bay window and doors 2023, washer 2022, dryer 2023, etc. Please see attachment for full run down. Large Primary Suite can be an In-Law / auPair Suite with a separate entrance. There is crown molding and custom box molding on the main level. The lower level has a fourth Bedroom that can be a Family Room as well. An egress window has been added. There is a half Bathroom on this level. Enjoy the backyard with a large pool and big patio with another small patio facing the field. Property backs to large open fields. Seller is offering for sale a 2021 Toro zero turn mower w/ a commercial motor.
Location
State MD
County Harford
Zoning AG
Rooms
Other Rooms Living Room, Dining Room, Primary Bedroom, Sitting Room, Bedroom 2, Bedroom 3, Bedroom 4, Kitchen, In-Law/auPair/Suite, Utility Room, Bathroom 2, Bathroom 3, Primary Bathroom
Basement Partially Finished, Connecting Stairway, Daylight, Partial, Full, Interior Access, Sump Pump, Windows
Main Level Bedrooms 3
Interior
Interior Features Attic/House Fan, Attic, Built-Ins, Carpet, Ceiling Fan(s), Combination Dining/Living, Crown Moldings, Dining Area, Entry Level Bedroom, Floor Plan - Traditional, Kitchen - Gourmet, Kitchen - Island, Primary Bath(s), Recessed Lighting, Stove - Pellet, Bathroom - Tub Shower, Upgraded Countertops, Wainscotting, Walk-in Closet(s)
Hot Water Electric
Heating Baseboard - Hot Water
Cooling Central A/C
Flooring Luxury Vinyl Plank, Ceramic Tile, Carpet
Fireplaces Number 1
Fireplaces Type Brick, Mantel(s), Other
Equipment Built-In Microwave, Dishwasher, Dryer, Oven - Double, Oven/Range - Electric, Refrigerator, Stainless Steel Appliances, Washer
Furnishings No
Fireplace Y
Window Features Double Pane,Replacement,Bay/Bow
Appliance Built-In Microwave, Dishwasher, Dryer, Oven - Double, Oven/Range - Electric, Refrigerator, Stainless Steel Appliances, Washer
Heat Source Oil
Laundry Main Floor
Exterior
Exterior Feature Patio(s), Deck(s)
Garage Spaces 12.0
Pool Above Ground
Utilities Available Cable TV
Waterfront N
Water Access N
View Garden/Lawn, Pasture, Trees/Woods
Roof Type Architectural Shingle,Asphalt
Accessibility Level Entry - Main
Porch Patio(s), Deck(s)
Total Parking Spaces 12
Garage N
Building
Lot Description Adjoins - Open Space, Not In Development, Rural
Story 1
Foundation Block
Sewer Gravity Sept Fld, Septic Exists
Water Well
Architectural Style Ranch/Rambler
Level or Stories 1
Additional Building Above Grade, Below Grade
Structure Type Dry Wall,Paneled Walls,Wood Walls
New Construction N
Schools
Elementary Schools Youths Benefit
Middle Schools Fallston
High Schools Fallston
School District Harford County Public Schools
Others
Senior Community No
Tax ID 1303157296
Ownership Fee Simple
SqFt Source Assessor
Security Features Exterior Cameras,Monitored
Acceptable Financing Cash, Conventional, FHA, USDA, VA
Listing Terms Cash, Conventional, FHA, USDA, VA
Financing Cash,Conventional,FHA,USDA,VA
Special Listing Condition Standard
Read Less Info
Want to know what your home might be worth? Contact us for a FREE valuation!

Our team is ready to help you sell your home for the highest possible price ASAP

Bought with Marian R Staab • Berkshire Hathaway HomeServices Homesale Realty
GET MORE INFORMATION

Marc DiFrancesco
Real Estate Advisor & Licensed Agent | License ID: 2183327
Real Estate Advisor & Licensed Agent License ID: 2183327



