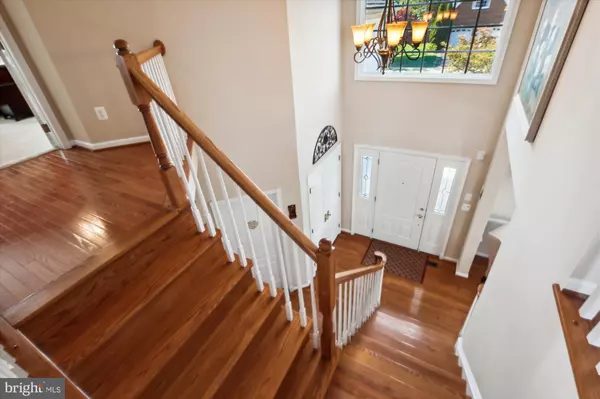For more information regarding the value of a property, please contact us for a free consultation.
Key Details
Sold Price $1,025,000
Property Type Single Family Home
Sub Type Detached
Listing Status Sold
Purchase Type For Sale
Square Footage 4,126 sqft
Price per Sqft $248
Subdivision Loudoun Valley Estates
MLS Listing ID VALO2079722
Sold Date 11/15/24
Style Colonial
Bedrooms 4
Full Baths 3
Half Baths 1
HOA Fees $163/mo
HOA Y/N Y
Abv Grd Liv Area 2,857
Originating Board BRIGHT
Year Built 2002
Annual Tax Amount $7,972
Tax Year 2024
Lot Size 9,148 Sqft
Acres 0.21
Property Description
SITUATED IN THE SOUGHT-AFTER LOUDOUN VALLEY ESTATES, THIS IMMACULATELY MAINTAINED HOME OFFERS AN IMPRESSIVE BLEND OF ELEGANCE AND FUNCTIONALITY. THE CUSTOM WALKWAY LEADS TO A STUNNING TWO-STORY FOYER, WELCOMING YOU WITH GLEAMING HARDWOOD FLOORS THAT FLOW SEAMLESSLY THROUGH THE FORMAL LIVING AND DINING ROOMS, ACCENTED WITH CROWN MOLDING, CHAIR RAILING, AND A CHANDELIER MEDALLION PERFECT FOR SPECIAL OCCASIONS. THE GOURMET KITCHEN FEATURES GRANITE COUNTERTOPS, A CUSTOM BUILT-IN BAR AREA, AMPLE CABINETRY WITH UNDER-CABINET LIGHTING, A BEAUTIFUL TILE BACKSPLASH, AND A CENTER ISLAND. THE KITCHEN OPENS INTO A BRIGHT SUNROOM WITH TILE FLOORS AND PROVIDES EASY ACCESS TO THE EXPANSIVE DECK, COMPLETE WITH LIGHTS, ELECTRIC AWNING, AND STAIRS LEADING TO A CUSTOM STAMPED CONCRETE PATIO—AN IDEAL SPACE FOR OUTDOOR DINING AND ENTERTAINING. THE FAMILY ROOM BOASTS A VAULTED CEILING AND A COZY BRICK FIREPLACE WITH A MANTLE, PERFECT FOR COOLER EVENINGS. A MAIN-LEVEL STUDY WITH CUSTOM BUILT-IN BOOKCASES OFFERS A GREAT HOME OFFICE SPACE, WHILE THE CONVENIENT SIDE-BY-SIDE WASHER AND DRYER ARE ALSO LOCATED ON THIS LEVEL. UPSTAIRS, DOUBLE DOORS OPEN TO A SPACIOUS PRIMARY SUITE WITH VAULTED CEILINGS, NEUTRAL CARPETING, TWO WALK-IN CLOSETS, AND AN EN SUITE BATH FEATURING DUAL VANITIES, TILE FLOORS, A STAND-ALONE SHOWER, AND A SOAKING TUB. THREE ADDITIONAL LARGE BEDROOMS ON THE UPPER LEVEL ALSO OFFER NEUTRAL CARPETING AND SHARE A FULL BATH WITH A TUB/SHOWER COMBO. THE LOWER LEVEL IS DESIGNED FOR ENTERTAINING WITH A LARGE REC ROOM, CUSTOM BAR, AND BONUS ROOM WITH A FULL BATH AND STAND-ALONE SHOWER, PERFECT FOR GUESTS. PLENTY OF STORAGE SPACE IS ALSO AVAILABLE. OUTSIDE, YOU’LL FIND A BEAUTIFULLY LANDSCAPED YARD WITH AN IRRIGATION SYSTEM, REAR FENCING, AND TWO GATES AND A STORAGE SHED. THIS HOME IS A MUST-SEE FOR ANY BUYER LOOKING FOR STYLE, COMFORT, AND CONVENIENCE!
Location
State VA
County Loudoun
Zoning PDH3
Rooms
Other Rooms Living Room, Dining Room, Primary Bedroom, Bedroom 2, Bedroom 3, Bedroom 4, Kitchen, Family Room, Foyer, Study, Laundry, Recreation Room, Solarium, Storage Room, Bonus Room, Primary Bathroom, Full Bath, Half Bath
Basement Full, Fully Finished, Interior Access, Outside Entrance, Walkout Stairs
Interior
Interior Features Bar, Bathroom - Soaking Tub, Bathroom - Stall Shower, Bathroom - Tub Shower, Bathroom - Walk-In Shower, Carpet, Ceiling Fan(s), Chair Railings, Crown Moldings, Dining Area, Family Room Off Kitchen, Floor Plan - Open, Formal/Separate Dining Room, Kitchen - Gourmet, Kitchen - Island, Pantry, Primary Bath(s), Recessed Lighting, Upgraded Countertops, Walk-in Closet(s), Window Treatments, Wood Floors
Hot Water Natural Gas
Heating Forced Air
Cooling Central A/C, Ceiling Fan(s)
Flooring Carpet, Ceramic Tile, Hardwood
Fireplaces Number 1
Fireplaces Type Insert, Mantel(s)
Equipment Built-In Microwave, Cooktop, Dishwasher, Disposal, Dryer, Extra Refrigerator/Freezer, Icemaker, Oven - Single, Oven - Wall, Refrigerator, Washer, Water Heater
Fireplace Y
Appliance Built-In Microwave, Cooktop, Dishwasher, Disposal, Dryer, Extra Refrigerator/Freezer, Icemaker, Oven - Single, Oven - Wall, Refrigerator, Washer, Water Heater
Heat Source Natural Gas
Laundry Main Floor
Exterior
Exterior Feature Deck(s), Patio(s)
Garage Garage - Front Entry, Garage Door Opener, Inside Access
Garage Spaces 2.0
Fence Rear, Wood
Amenities Available Club House, Community Center, Fitness Center, Pool - Outdoor, Swimming Pool, Tennis Courts, Tot Lots/Playground
Waterfront N
Water Access N
Accessibility None
Porch Deck(s), Patio(s)
Attached Garage 2
Total Parking Spaces 2
Garage Y
Building
Story 3
Foundation Other
Sewer Public Sewer
Water Public
Architectural Style Colonial
Level or Stories 3
Additional Building Above Grade, Below Grade
Structure Type 2 Story Ceilings,9'+ Ceilings,Dry Wall,High,Vaulted Ceilings
New Construction N
Schools
Elementary Schools Moorefield Station
Middle Schools Stone Hill
High Schools Rock Ridge
School District Loudoun County Public Schools
Others
HOA Fee Include Common Area Maintenance,Management,Pool(s),Recreation Facility,Reserve Funds,Road Maintenance,Snow Removal,Trash
Senior Community No
Tax ID 121295337000
Ownership Fee Simple
SqFt Source Assessor
Security Features Security System,Smoke Detector
Special Listing Condition Standard
Read Less Info
Want to know what your home might be worth? Contact us for a FREE valuation!

Our team is ready to help you sell your home for the highest possible price ASAP

Bought with Heejoon Park • Samson Properties
GET MORE INFORMATION

Marc DiFrancesco
Real Estate Advisor & Licensed Agent | License ID: 2183327
Real Estate Advisor & Licensed Agent License ID: 2183327



